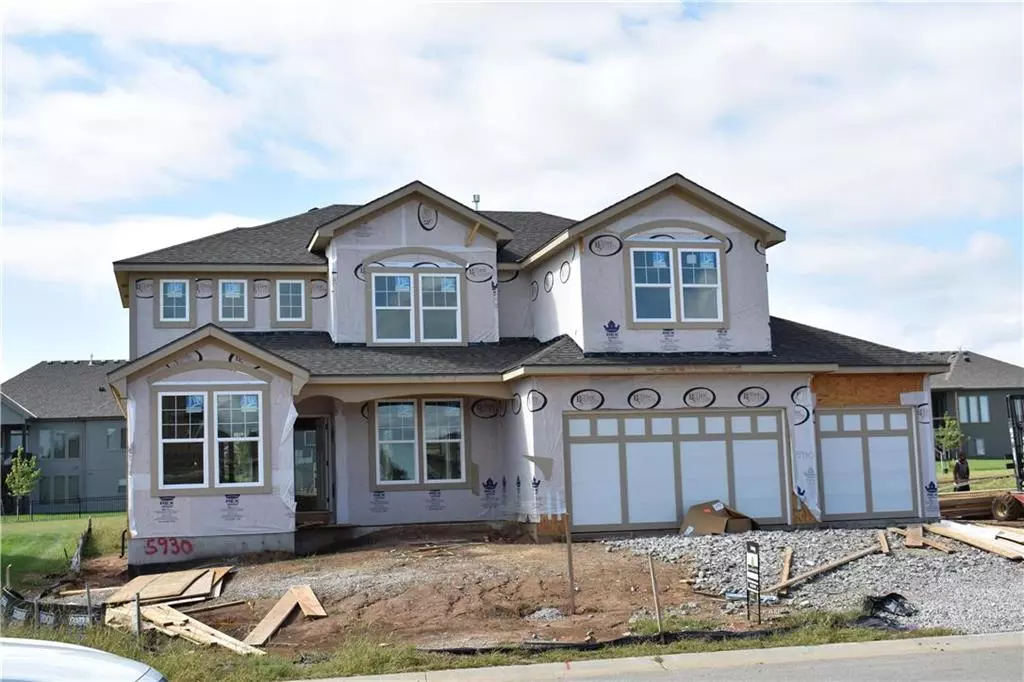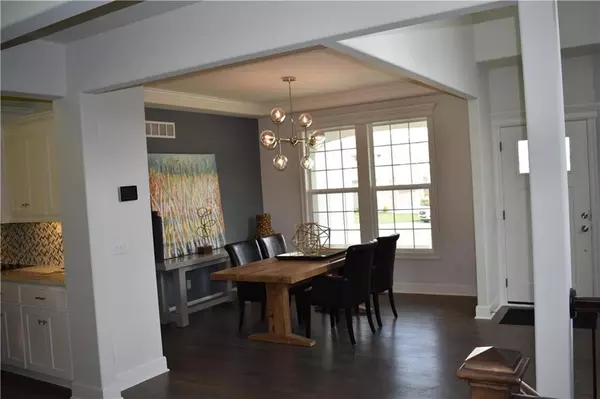$468,500
$468,500
For more information regarding the value of a property, please contact us for a free consultation.
4 Beds
4 Baths
2,837 SqFt
SOLD DATE : 03/25/2020
Key Details
Sold Price $468,500
Property Type Single Family Home
Sub Type Single Family Residence
Listing Status Sold
Purchase Type For Sale
Square Footage 2,837 sqft
Price per Sqft $165
Subdivision Hills Of Forest Creek
MLS Listing ID 2189267
Sold Date 03/25/20
Style Traditional
Bedrooms 4
Full Baths 3
Half Baths 1
HOA Fees $50/ann
Annual Tax Amount $6,919
Lot Size 8,740 Sqft
Acres 0.2006428
Property Description
The Irving plan has everything a buyer would want-Dramatic Entry with a spacious great room with hardwood floors, gas fireplace & built-in bookcases. Breakfast/kitchen area has hardwoods, center island, granite counters, ss appls, walk-in pantry, Extra bonus is study off of the entry. Second floor has lrg master bdrm, mastr bath, dual shower heads, make up desk w/mirror and large walk-in closest. So many extras. Insulated garage doors, 95% eff furnace, 16 SEER AC, custom cabinetry,on level lot backing to greenspace Interior photos are of another model. Buyer upgraded carpet, master bath granite, light and plumbing fixtures.
Location
State KS
County Johnson
Rooms
Other Rooms Breakfast Room, Great Room, Office
Basement true
Interior
Interior Features Custom Cabinets, Kitchen Island, Painted Cabinets, Pantry, Stained Cabinets, Walk-In Closet(s)
Heating Forced Air
Cooling Electric
Flooring Wood
Fireplaces Number 1
Fireplaces Type Gas, Great Room, Living Room
Fireplace Y
Appliance Cooktop, Dishwasher, Exhaust Hood, Microwave, Built-In Electric Oven
Laundry Laundry Room, Upper Level
Exterior
Garage true
Garage Spaces 3.0
Amenities Available Play Area, Pool, Trail(s)
Roof Type Composition
Building
Lot Description Adjoin Greenspace, Level
Entry Level 2 Stories
Sewer City/Public
Water Public
Structure Type Stone Trim, Stucco & Frame
Schools
Elementary Schools Clear Creek
Middle Schools Monticello Trails
High Schools Mill Valley
School District De Soto
Others
HOA Fee Include Curbside Recycle, Management, Trash
Acceptable Financing Cash, Conventional, FHA, VA Loan
Listing Terms Cash, Conventional, FHA, VA Loan
Read Less Info
Want to know what your home might be worth? Contact us for a FREE valuation!

Our team is ready to help you sell your home for the highest possible price ASAP







