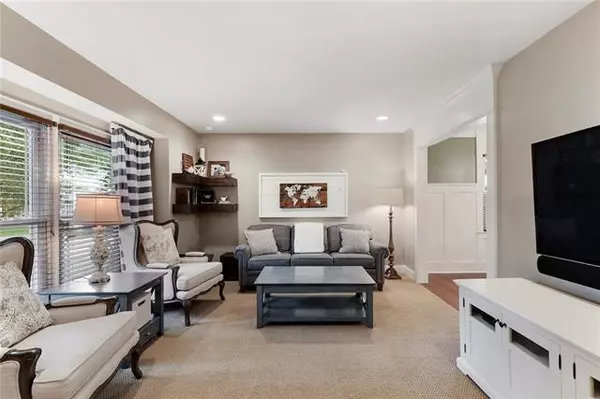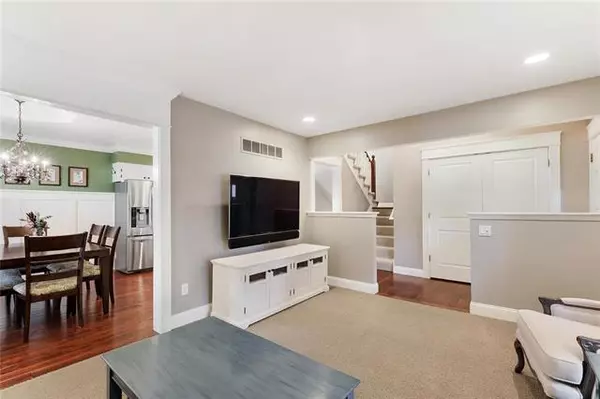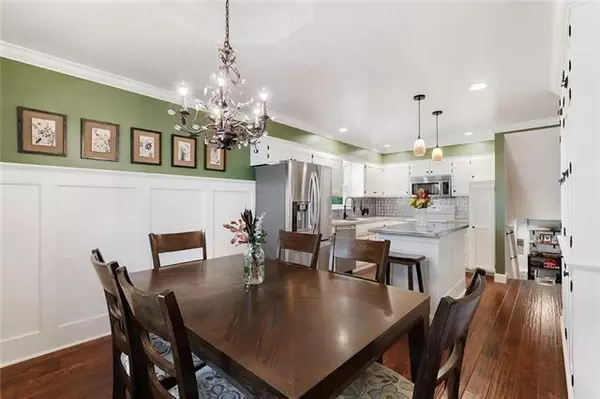$235,000
$235,000
For more information regarding the value of a property, please contact us for a free consultation.
4 Beds
3 Baths
1,900 SqFt
SOLD DATE : 11/06/2019
Key Details
Sold Price $235,000
Property Type Single Family Home
Sub Type Single Family Residence
Listing Status Sold
Purchase Type For Sale
Square Footage 1,900 sqft
Price per Sqft $123
Subdivision Foxridge
MLS Listing ID 2190112
Sold Date 11/06/19
Bedrooms 4
Full Baths 2
Half Baths 1
Year Built 1984
Annual Tax Amount $2,748
Lot Size 7,998 Sqft
Acres 0.18360882
Property Description
Modern finishes from head to toe! So much to love including gorgeous hardwood floors, updated kitchen with craftsman style custom hutch, spacious bedrooms and closets, marble hex and painted floor tile, painted white brick fireplace...everything done meticulously! Neutral paint throughout and trendy wainscot in breakfast nook. Huge fenced, level backyard highlighted by lg brick patio. Ample storage in basement and outdoor shed. Ideal location, mins to I-35, Target, Whole Foods, shopping and dining galore! Multiple Offers Received - Offers be presented at 4PM Saturday 9/28
Chicken coop and chickens can be included in the sale of the home or Sellers can remove prior to closing. Please direct questions to Listing Agent.
Location
State KS
County Johnson
Rooms
Basement true
Interior
Interior Features Painted Cabinets
Heating Natural Gas
Cooling Electric
Flooring Wood
Fireplaces Number 1
Fireplaces Type Family Room
Fireplace Y
Appliance Dishwasher, Disposal, Dryer, Microwave, Free-Standing Electric Oven, Washer
Laundry In Basement
Exterior
Parking Features true
Garage Spaces 2.0
Fence Other
Roof Type Composition
Building
Entry Level Side/Side Split
Sewer City/Public
Water Public
Structure Type Board/Batten, Brick Trim
Schools
Elementary Schools Countryside
Middle Schools Pioneer Trail
High Schools Olathe East
School District Olathe
Others
Acceptable Financing Cash, Conventional, FHA, VA Loan
Listing Terms Cash, Conventional, FHA, VA Loan
Read Less Info
Want to know what your home might be worth? Contact us for a FREE valuation!

Our team is ready to help you sell your home for the highest possible price ASAP







