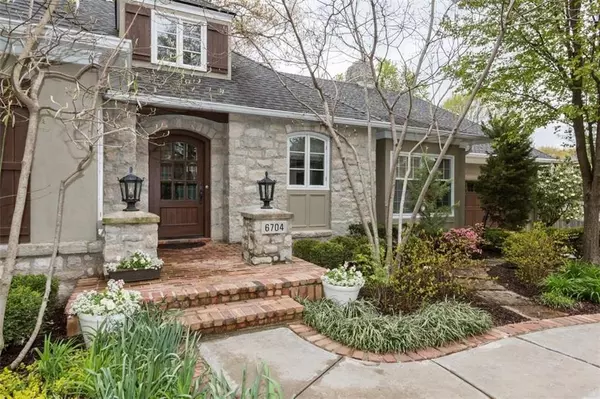$995,000
$995,000
For more information regarding the value of a property, please contact us for a free consultation.
4 Beds
4 Baths
3,140 SqFt
SOLD DATE : 06/08/2020
Key Details
Sold Price $995,000
Property Type Single Family Home
Sub Type Single Family Residence
Listing Status Sold
Purchase Type For Sale
Square Footage 3,140 sqft
Price per Sqft $316
Subdivision Sagamore Hills
MLS Listing ID 2208599
Sold Date 06/08/20
Style Traditional
Bedrooms 4
Full Baths 3
Half Baths 1
HOA Fees $4/ann
Year Built 1958
Annual Tax Amount $13,195
Lot Dimensions 16,839 sf per tx rec
Property Description
Fabulous, 1.5 story remodeled home. Gracious, open flow including Gourmet Chef's Kitchen w/Carrera Marble tops, s/s Thermador appliances include multiple fridge & pantries. Open to Hearth & gorgeous Family Room w/windows overlooking beautiful yard. Luxurious Master Suite opens to gorgeous Patio. Master Bath features Double vanity, bath w/separate shower, heated floors/walk-in closet. Extras include: mud room, walk-in Pantry, office could be 5th bedroom. Due to COVID 19--Leave lights on & wear disposable gloves. WE HAVE AN ACCEPTED OFFER---WAITING ON THE SIGNATURES FROM THE RELOCATION COMPANY. So many extras-Heated floors in the family room; Surround sound 1st floor, patio; top of the line finishes/appliances. Unfinished basement w/dry basement system. Beautiful exterior uplighting and gardens!
Location
State KS
County Johnson
Rooms
Other Rooms Breakfast Room, Family Room, Formal Living Room, Main Floor BR, Main Floor Master, Office, Sitting Room
Basement true
Interior
Interior Features Cedar Closet, Custom Cabinets, Pantry, Prt Window Cover, Skylight(s), Vaulted Ceiling, Walk-In Closet(s)
Heating Heat Pump, Natural Gas
Cooling Electric, Heat Pump
Flooring Carpet, Wood
Fireplaces Number 2
Fireplaces Type Kitchen, Living Room
Fireplace Y
Appliance Cooktop, Dishwasher, Double Oven, Dryer, Exhaust Hood, Microwave, Gas Range, Stainless Steel Appliance(s), Washer
Laundry Main Level, Multiple Locations
Exterior
Parking Features true
Garage Spaces 2.0
Fence Wood
Roof Type Composition
Building
Lot Description City Lot, Treed
Entry Level 1.5 Stories
Sewer City/Public
Water Public
Structure Type Board/Batten, Stone Veneer
Schools
Elementary Schools Belinder
Middle Schools Indian Hills
High Schools Sm East
School District Shawnee Mission
Others
HOA Fee Include Trash
Ownership Corporate Relo
Acceptable Financing Cash, Conventional
Listing Terms Cash, Conventional
Read Less Info
Want to know what your home might be worth? Contact us for a FREE valuation!

Our team is ready to help you sell your home for the highest possible price ASAP







