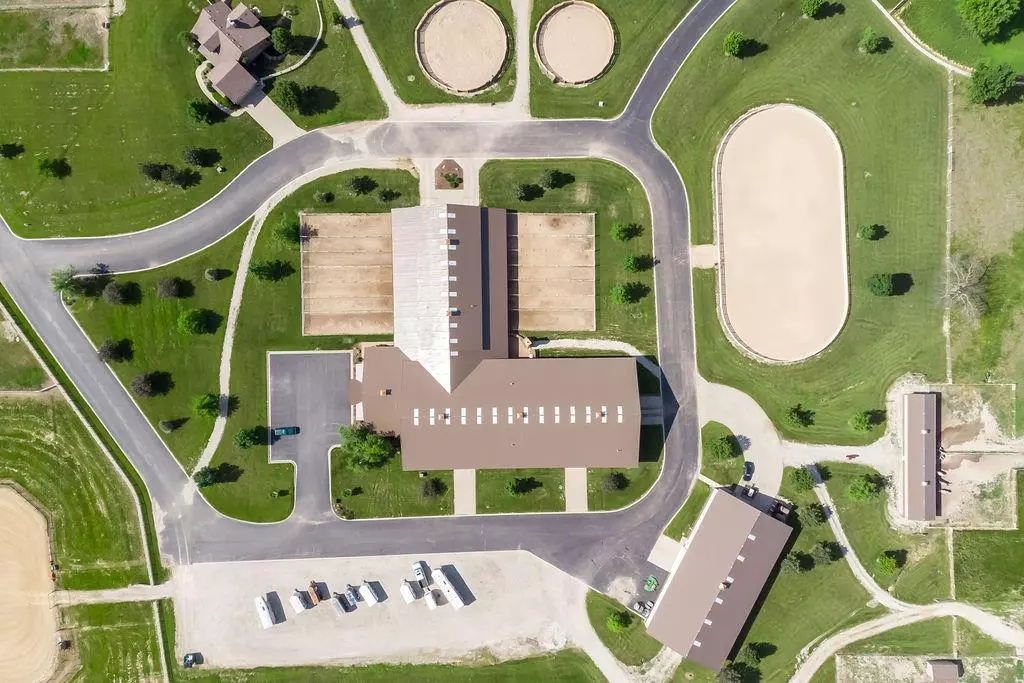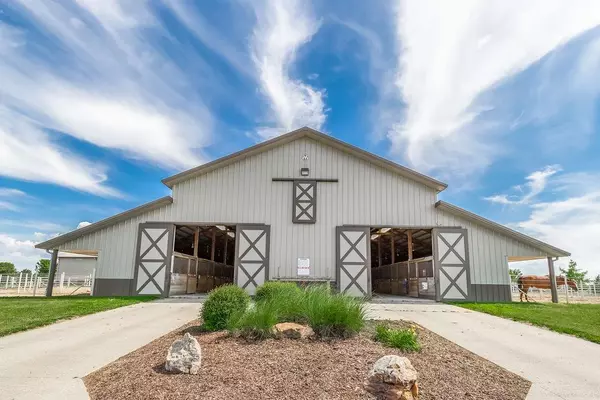$1,050,000
$1,050,000
For more information regarding the value of a property, please contact us for a free consultation.
3 Beds
3 Baths
2,172 SqFt
SOLD DATE : 07/23/2020
Key Details
Sold Price $1,050,000
Property Type Single Family Home
Sub Type Single Family Residence
Listing Status Sold
Purchase Type For Sale
Square Footage 2,172 sqft
Price per Sqft $483
Subdivision Other
MLS Listing ID 2207038
Sold Date 07/23/20
Style Traditional
Bedrooms 3
Full Baths 2
Half Baths 1
Year Built 2004
Annual Tax Amount $19,756
Lot Size 18.590 Acres
Acres 18.59
Property Description
Imagine owning a state of the art CUSTOM horse facility & home w/ 25 stalls(2 larger), 14 stalls w/ (80ft+/-) runs attached. Locker room, 2 wash bays (H&C)&3 cross tie areas w/localized radiant propane heaters, 3 baths, indoor riding arena w/perimeter heating, fire separation barrier for stalls, arena, and office. Timed fly spraying capabilities, 2 ext riding arenas (175x250 & 100x200), 2 round pens,Turn-out pastures & dry lots for stalled horses. Interior viewing area from office & main area, 6 priv offices...... THIS LISTING INCLUDES THE HOUSE AT 12563 HOMESTEAD LANE AND THE BARN FACILITY AT 12631 HOMESTEAD LANE (LOT 6).
Location
State KS
County Johnson
Rooms
Other Rooms Enclosed Porch, Entry, Family Room, Main Floor BR, Main Floor Master, Office, Recreation Room
Basement true
Interior
Interior Features Ceiling Fan(s), Kitchen Island, Stained Cabinets, Vaulted Ceiling, Walk-In Closet(s)
Heating Electric
Cooling Electric
Flooring Carpet, Wood
Fireplaces Number 1
Fireplaces Type Living Room, Wood Burning
Equipment Satellite Dish
Fireplace Y
Appliance Dishwasher, Disposal, Microwave, Refrigerator, Built-In Electric Oven
Laundry Laundry Room, Main Level
Exterior
Exterior Feature Horse Facilities
Parking Features true
Garage Spaces 2.0
Fence Other
Roof Type Composition
Building
Lot Description Acreage, Level, Other, Treed
Entry Level Ranch,Reverse 1.5 Story
Sewer Septic Tank
Water Public
Structure Type Frame
Schools
Elementary Schools Starside
Middle Schools Lexington Trails
High Schools De Soto
School District De Soto
Others
Acceptable Financing Cash, Conventional
Listing Terms Cash, Conventional
Read Less Info
Want to know what your home might be worth? Contact us for a FREE valuation!

Our team is ready to help you sell your home for the highest possible price ASAP







