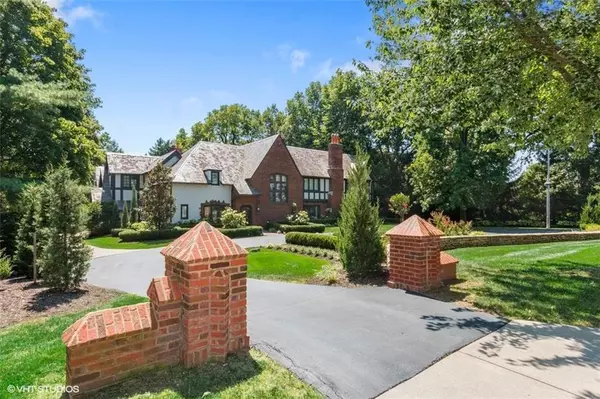$2,800,000
$2,800,000
For more information regarding the value of a property, please contact us for a free consultation.
5 Beds
7 Baths
7,444 SqFt
SOLD DATE : 03/22/2021
Key Details
Sold Price $2,800,000
Property Type Single Family Home
Sub Type Single Family Residence
Listing Status Sold
Purchase Type For Sale
Square Footage 7,444 sqft
Price per Sqft $376
Subdivision Mission Hills
MLS Listing ID 2209314
Sold Date 03/22/21
Style Tudor
Bedrooms 5
Full Baths 4
Half Baths 3
HOA Fees $10/ann
Year Built 1926
Annual Tax Amount $33,527
Lot Size 0.716 Acres
Property Description
This landmark Edward Tanner Tudor has been tastefully renovated using beautiful materials that create a one of a kind mix of in-style finishes that blend seamlessly w/ the original millwork & plaster details. Supporting both an entertaining and everyday living lifestyle where the kitchen opens to a family room w/ french doors that lead outside to the ultra private pool & 2-tiered patio. Finished lower level w/ hand hammered copper wetbar, multiple sitting areas, built-ins & jaw dropping glass doored wine cellar.
Location
State KS
County Johnson
Rooms
Other Rooms Den/Study, Enclosed Porch, Entry, Family Room, Library, Recreation Room, Sitting Room
Basement true
Interior
Interior Features Expandable Attic, Kitchen Island, Painted Cabinets, Pantry, Walk-In Closet, Wet Bar
Heating Natural Gas
Cooling Electric
Flooring Wood
Fireplaces Number 3
Fireplaces Type Family Room, Living Room, Master Bedroom
Equipment Back Flow Device
Fireplace Y
Appliance Dishwasher, Disposal, Refrigerator, Gas Range, Stainless Steel Appliance(s), Under Cabinet Appliance(s)
Laundry Main Level, Upper Level
Exterior
Parking Features true
Garage Spaces 3.0
Fence Metal
Pool Above Ground
Roof Type Slate
Building
Entry Level 2 Stories
Sewer City/Public
Water Public
Structure Type Brick & Frame,Stucco
Schools
Elementary Schools Prairie
Middle Schools Indian Hills
High Schools Sm East
School District Nan
Others
Ownership Private
Acceptable Financing Cash, Conventional
Listing Terms Cash, Conventional
Read Less Info
Want to know what your home might be worth? Contact us for a FREE valuation!

Our team is ready to help you sell your home for the highest possible price ASAP







