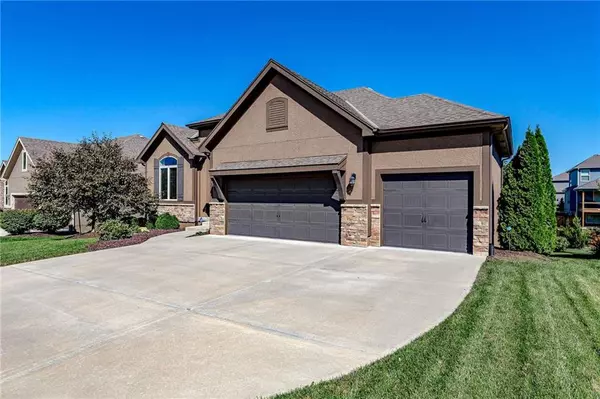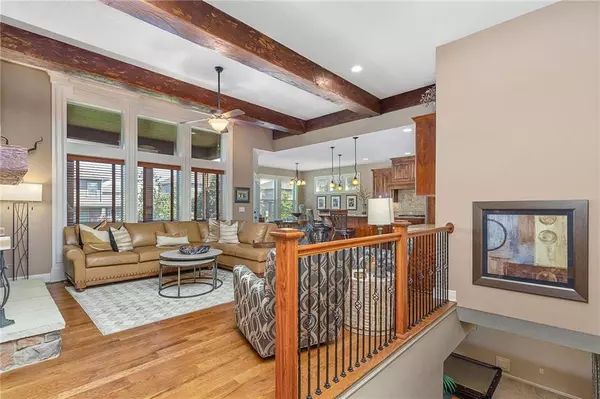$444,950
$444,950
For more information regarding the value of a property, please contact us for a free consultation.
4 Beds
3 Baths
3,038 SqFt
SOLD DATE : 01/21/2020
Key Details
Sold Price $444,950
Property Type Single Family Home
Sub Type Single Family Residence
Listing Status Sold
Purchase Type For Sale
Square Footage 3,038 sqft
Price per Sqft $146
Subdivision Forest Hills- The Meadows
MLS Listing ID 2190990
Sold Date 01/21/20
Style Traditional
Bedrooms 4
Full Baths 3
HOA Fees $41/ann
Year Built 2013
Annual Tax Amount $5,979
Lot Size 8,304 Sqft
Acres 0.19063361
Property Description
Beautiful custom reverse 1.5 story! West facing for afternoon shade. Screened deck is perfect space for 3-season outdoor living. Gourmet chef’s kitchen has 5-burner gas cooktop, vented hood, wall ovens, granite, plus island w/serving bar. Spa-like master shower has dual heads & seat. Dramatic wide staircase to the walkout lower level leads to huge rec room ideal for entertaining & wet bar with full kitchen & granite counters. High efficiency furnace, ample storage, deep garage, sprinkler system & landscaped yard There is also an open-air grilling/sun deck along with both covered and uncovered patio areas. Entry hall and great room have tall 11 ft ceilings and wood beams that tie into the floor to ceiling stone fireplace. So many thoughtful features were built into this home. Meticulously maintained!
Location
State KS
County Johnson
Rooms
Other Rooms Great Room, Main Floor BR, Main Floor Master, Recreation Room
Basement true
Interior
Interior Features All Window Cover, Ceiling Fan(s), Kitchen Island, Pantry, Vaulted Ceiling, Walk-In Closet(s), Wet Bar, Whirlpool Tub
Heating Forced Air, Heat Pump
Cooling Electric
Flooring Wood
Fireplaces Number 2
Fireplaces Type Gas, Great Room, Recreation Room
Fireplace Y
Appliance Cooktop, Dishwasher, Disposal, Exhaust Hood, Humidifier, Microwave, Built-In Oven, Built-In Electric Oven, Gas Range, Stainless Steel Appliance(s)
Laundry Laundry Room, Main Level
Exterior
Parking Features true
Garage Spaces 3.0
Amenities Available Clubhouse, Play Area, Pool
Roof Type Composition
Building
Lot Description Adjoin Greenspace, Sprinkler-In Ground
Entry Level Reverse 1.5 Story
Sewer City/Public
Water Public
Structure Type Stone Trim, Stucco & Frame
Schools
Elementary Schools Timber Sage
Middle Schools Woodland Spring
High Schools Spring Hill
School District Spring Hill
Others
HOA Fee Include Curbside Recycle
Acceptable Financing Cash, Conventional
Listing Terms Cash, Conventional
Read Less Info
Want to know what your home might be worth? Contact us for a FREE valuation!

Our team is ready to help you sell your home for the highest possible price ASAP







