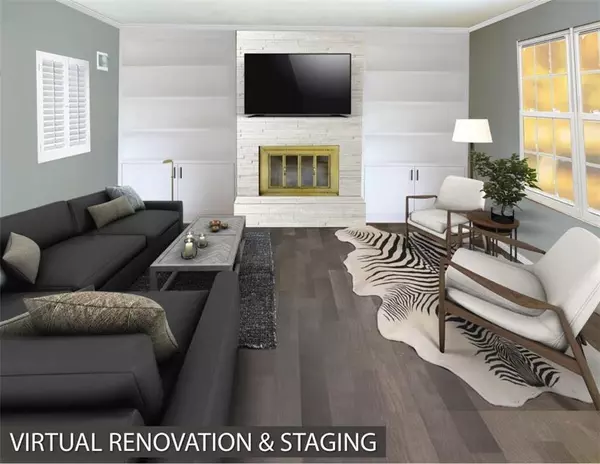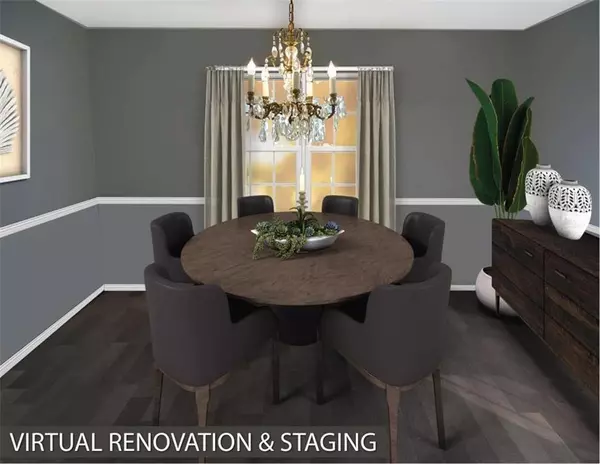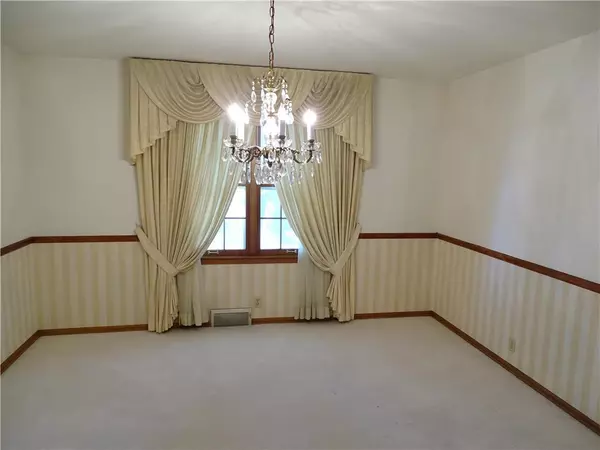$200,000
$200,000
For more information regarding the value of a property, please contact us for a free consultation.
4 Beds
3 Baths
3,002 SqFt
SOLD DATE : 01/30/2020
Key Details
Sold Price $200,000
Property Type Single Family Home
Sub Type Single Family Residence
Listing Status Sold
Purchase Type For Sale
Square Footage 3,002 sqft
Price per Sqft $66
Subdivision Other
MLS Listing ID 2191407
Sold Date 01/30/20
Style Traditional
Bedrooms 4
Full Baths 2
Half Baths 1
Year Built 1965
Annual Tax Amount $2,681
Lot Size 0.316 Acres
Acres 0.31567952
Property Description
A little paint can go a long way! Bring your decorating ideas for this charming 2 Story home in Olathe! Original owners have taken wonderful care over the last 50 years! Hardwoods under the carpet in most of the home (buyers to verify). The roof and both AC units are 5 years old and both furnaces are 7 years old. Updated kitchen with granite countertops, stainless oven and electric cooktop. Large bedrooms with dual closets (3 of 4 bedrooms). Private fenced backyard. Home is sold "as-is" Some photos are virtually staged to show what a little paint can do! Room sizes are approximate. Buyers to verify.
Location
State KS
County Johnson
Rooms
Other Rooms Formal Living Room
Basement true
Interior
Interior Features Ceiling Fan(s), Fixer Up, Pantry, Walk-In Closet(s)
Heating Forced Air
Cooling Two or More, Electric
Fireplaces Number 1
Fireplaces Type Great Room
Fireplace Y
Appliance Cooktop, Dishwasher, Disposal, Exhaust Hood, Built-In Electric Oven, Stainless Steel Appliance(s)
Laundry In Basement
Exterior
Exterior Feature Fixer Up
Parking Features true
Garage Spaces 2.0
Fence Other, Privacy
Roof Type Composition
Building
Lot Description City Lot, Treed
Entry Level 2 Stories
Sewer City/Public
Water Public
Structure Type Brick & Frame, Wood Siding
Schools
Elementary Schools Central
Middle Schools Oregon Trail
High Schools Olathe North
School District Olathe
Others
Ownership Estate/Trust
Acceptable Financing Cash, Conventional, FHA, VA Loan
Listing Terms Cash, Conventional, FHA, VA Loan
Read Less Info
Want to know what your home might be worth? Contact us for a FREE valuation!

Our team is ready to help you sell your home for the highest possible price ASAP







