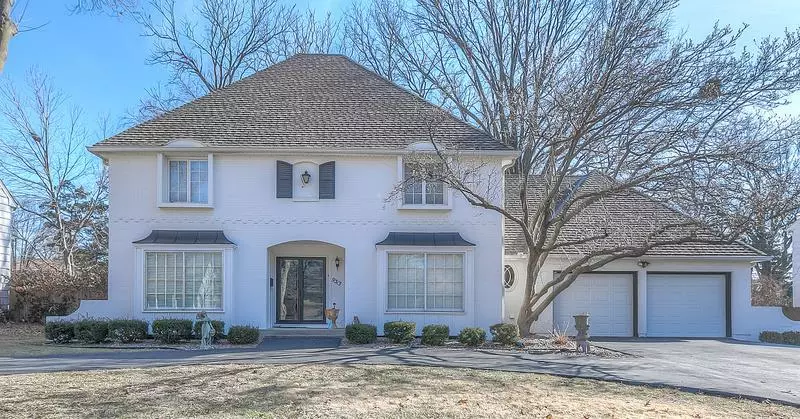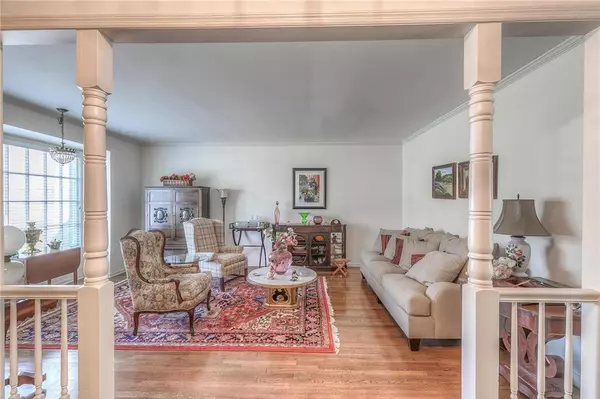$469,900
$469,900
For more information regarding the value of a property, please contact us for a free consultation.
4 Beds
4 Baths
2,570 SqFt
SOLD DATE : 04/03/2020
Key Details
Sold Price $469,900
Property Type Single Family Home
Sub Type Single Family Residence
Listing Status Sold
Purchase Type For Sale
Square Footage 2,570 sqft
Price per Sqft $182
Subdivision Kenilworth
MLS Listing ID 2192788
Sold Date 04/03/20
Style Traditional
Bedrooms 4
Full Baths 2
Half Baths 2
HOA Fees $3/ann
Year Built 1963
Annual Tax Amount $5,347
Lot Size 0.286 Acres
Acres 0.28581268
Property Description
First time on market in 48 years! Fabulous Center Hall Two Story. Great level lot on cul-de-sac street. Move-in ready + beautifully maintained. Many updates thru-out. Large slate floor entry leads to oversize formal living & dining rooms w/gleaming hardwood floors. Warm & inviting family rm features brick fireplace, built-in bookshelves, beamed ceiling + ash gray colored tongue & groove walls. Updated kitchen includes all the right touches. Gas cook-top, double ovens, tile floor, pendant lighting, breakfast room Master bedroom suite, w/large sitting room, sleeping area, walk-in closet & full bath. 3 additional bedrooms + full bath are oversize & great closet space. Attic off hallway is ideal for expansion. Unfinished lower level has potential for many uses and offers plenty of storage space. Don't miss!
Location
State KS
County Johnson
Rooms
Other Rooms Breakfast Room, Entry, Family Room, Formal Living Room
Basement true
Interior
Interior Features Cedar Closet, Ceiling Fan(s), Expandable Attic, Walk-In Closet(s)
Heating Forced Air
Cooling Attic Fan, Electric
Flooring Carpet, Wood
Fireplaces Number 1
Fireplaces Type Family Room, Gas Starter, Masonry, Wood Burning
Fireplace Y
Appliance Dishwasher, Disposal, Double Oven, Humidifier, Microwave, Gas Range, Stainless Steel Appliance(s)
Laundry Laundry Room, Main Level
Exterior
Exterior Feature Storm Doors
Parking Features true
Garage Spaces 2.0
Fence Wood
Roof Type Composition
Building
Lot Description City Lot, Cul-De-Sac, Level, Sprinkler-In Ground, Treed
Entry Level 2 Stories
Sewer City/Public
Water Public
Structure Type Board/Batten, Brick Veneer
Schools
Elementary Schools Trailwood
Middle Schools Indian Hills
High Schools Sm East
School District Shawnee Mission
Others
Ownership Estate/Trust
Acceptable Financing Cash, Conventional, VA Loan
Listing Terms Cash, Conventional, VA Loan
Read Less Info
Want to know what your home might be worth? Contact us for a FREE valuation!

Our team is ready to help you sell your home for the highest possible price ASAP







