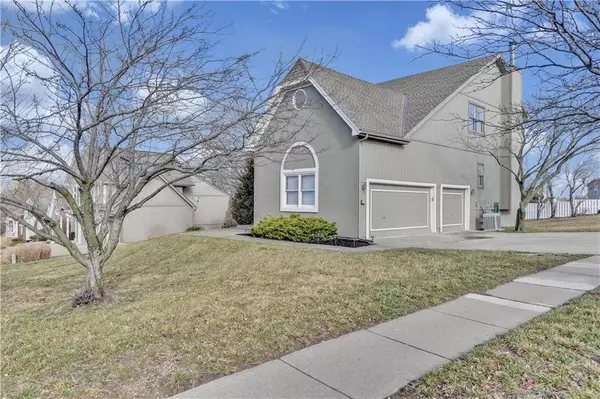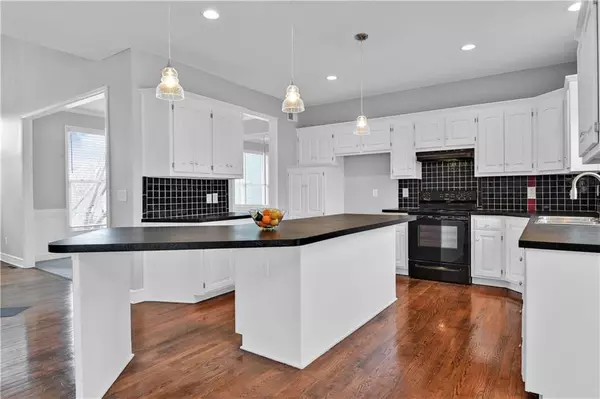$339,500
$339,500
For more information regarding the value of a property, please contact us for a free consultation.
4 Beds
4 Baths
3,465 SqFt
SOLD DATE : 05/21/2020
Key Details
Sold Price $339,500
Property Type Single Family Home
Sub Type Single Family Residence
Listing Status Sold
Purchase Type For Sale
Square Footage 3,465 sqft
Price per Sqft $97
Subdivision Fairway Woods
MLS Listing ID 2211201
Sold Date 05/21/20
Style Traditional
Bedrooms 4
Full Baths 3
Half Baths 1
HOA Fees $52/ann
Year Built 1997
Annual Tax Amount $5,331
Lot Size 0.384 Acres
Acres 0.38370064
Property Description
INSPECTIONS DONE - low radon (2%), no termites, lots of big ticket items taken care of: newer roof, newer interior/exterior paint, brand new never lived on carpet. Beautiful 3500 sq ft home w/ 4bd/3.5BA home has open concept w/kitchen flowing into dinnette w/fireplace & large great room w/fp. HUGE Master w/sitting room, large walkin closet, extra bonus room for another closet/craft room/office/extra storage. LL is a W/O w/another full bath. Beautiful 2 story home, WITH 3 CAR GARAGE on Cul-de-sac in Great Location! All taxes, measurements, school districts, etc are deemed reliable but are estimates & should be confirmed by buyer. Please use all proper protocols outlined by the KREC/NAR re: CORVID-19. Thank you for showing!
Location
State KS
County Johnson
Rooms
Other Rooms Family Room, Great Room
Basement true
Interior
Interior Features Vaulted Ceiling, Walk-In Closet(s), Whirlpool Tub
Heating Forced Air, Natural Gas
Cooling Electric
Flooring Carpet, Wood
Fireplaces Number 2
Fireplaces Type Gas Starter, Kitchen, Living Room
Fireplace Y
Laundry Laundry Room, Main Level
Exterior
Parking Features true
Garage Spaces 3.0
Amenities Available Clubhouse, Pool
Roof Type Composition
Building
Lot Description City Lot, Corner Lot, Sprinkler-In Ground
Entry Level 2 Stories
Sewer City/Public
Water Public
Structure Type Stucco & Frame
Schools
Elementary Schools Pleasant Ridge
Middle Schools California Trail
High Schools Olathe East
School District Olathe
Others
Ownership Estate/Trust
Acceptable Financing Cash, Conventional
Listing Terms Cash, Conventional
Read Less Info
Want to know what your home might be worth? Contact us for a FREE valuation!

Our team is ready to help you sell your home for the highest possible price ASAP







