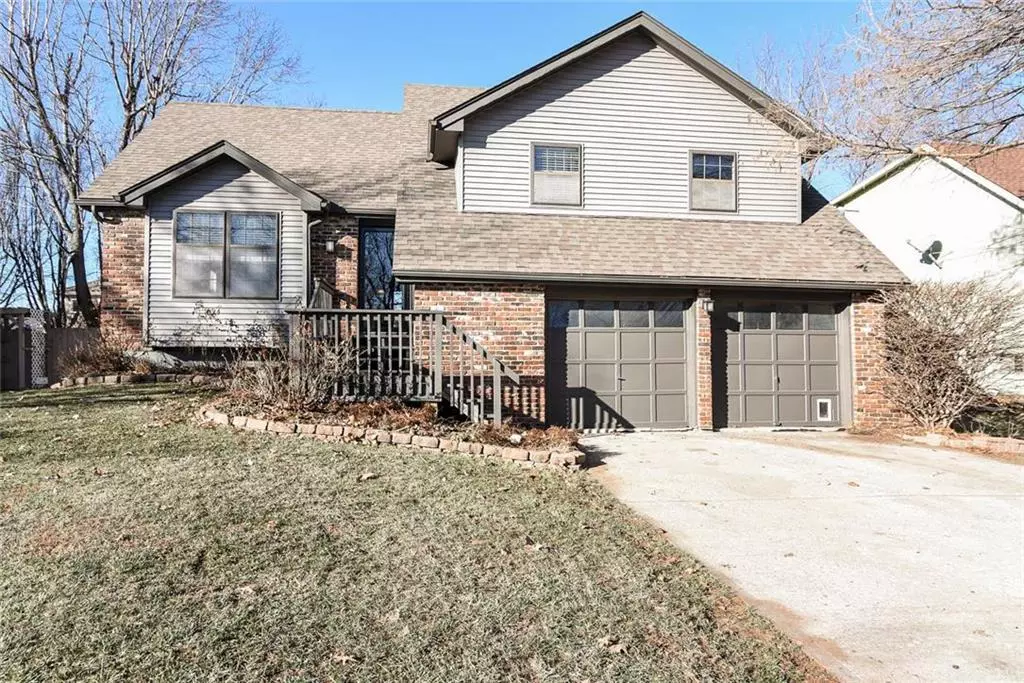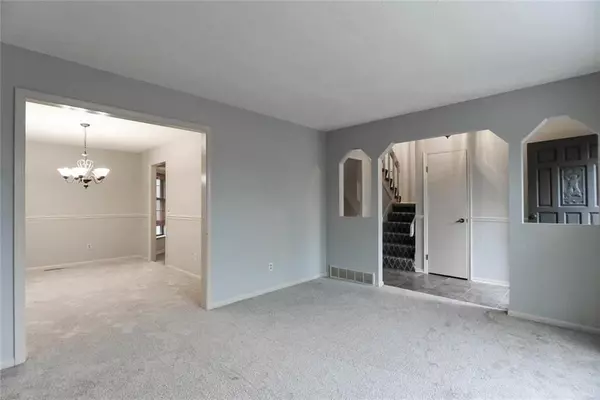$229,950
$229,950
For more information regarding the value of a property, please contact us for a free consultation.
4 Beds
3 Baths
2,179 SqFt
SOLD DATE : 03/20/2020
Key Details
Sold Price $229,950
Property Type Single Family Home
Sub Type Single Family Residence
Listing Status Sold
Purchase Type For Sale
Square Footage 2,179 sqft
Price per Sqft $105
Subdivision Stratford Estate
MLS Listing ID 2193463
Sold Date 03/20/20
Style Traditional
Bedrooms 4
Full Baths 2
Half Baths 1
Year Built 1979
Annual Tax Amount $2,697
Lot Size 7,820 Sqft
Acres 0.1795225
Property Description
Lovely home in a great Olathe location! Lots of offered space! 4 large bedrooms, 2.5 baths, new carpet in most of home*fresh paint in most rooms*granite kitchen counters, sink & backsplash*stainless steel appliances*updated full hall bathroom*knock down ceilings in living areas and MBR*vinyl siding installed 2017*new roof & gutters 2012*privately fenced backyard*covered patio for entertaining! Cozy fireplace in lower family room that walks out to backyard. High traffic carpet on steps. Close to Olathe schools!
Location
State KS
County Johnson
Rooms
Other Rooms Family Room, Formal Living Room
Basement true
Interior
Interior Features Ceiling Fan(s), Painted Cabinets
Heating Forced Air
Cooling Electric
Flooring Carpet
Fireplaces Number 1
Fireplaces Type Family Room, Gas Starter
Fireplace Y
Appliance Dishwasher, Disposal, Microwave, Built-In Electric Oven, Stainless Steel Appliance(s)
Laundry Lower Level
Exterior
Exterior Feature Storm Doors
Parking Features true
Garage Spaces 2.0
Fence Wood
Roof Type Composition
Building
Lot Description Level
Entry Level Side/Side Split,Tri Level
Sewer City/Public
Water Public
Structure Type Frame, Vinyl Siding
Schools
Elementary Schools Scarborough
Middle Schools Indian Trail
High Schools Olathe South
School District Olathe
Others
Acceptable Financing Cash, Conventional, FHA, VA Loan
Listing Terms Cash, Conventional, FHA, VA Loan
Read Less Info
Want to know what your home might be worth? Contact us for a FREE valuation!

Our team is ready to help you sell your home for the highest possible price ASAP







