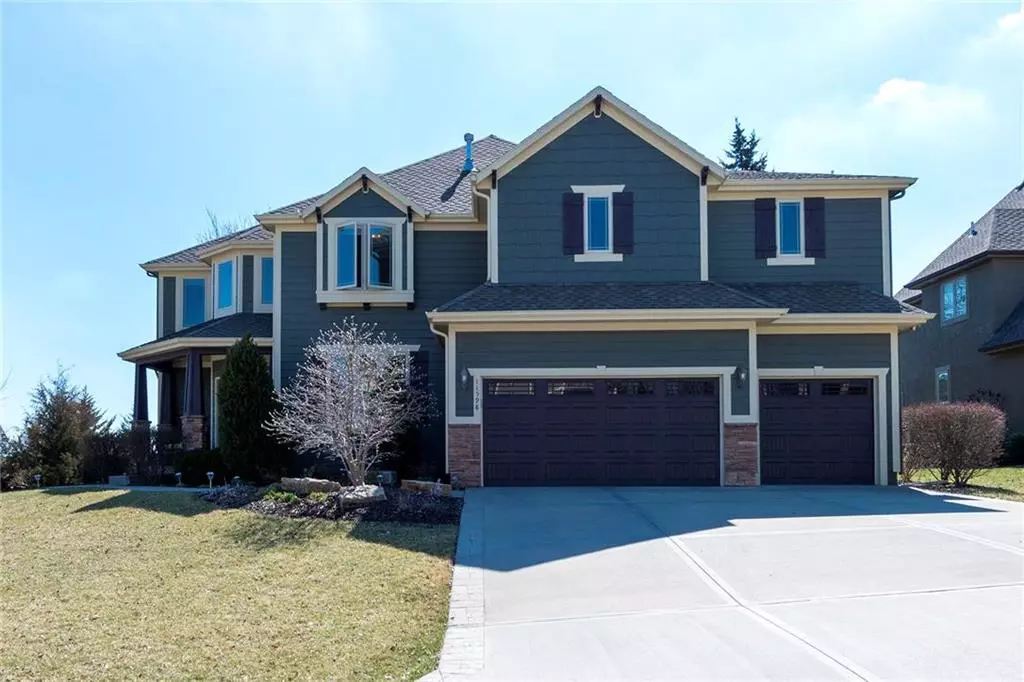$548,000
$548,000
For more information regarding the value of a property, please contact us for a free consultation.
5 Beds
6 Baths
4,623 SqFt
SOLD DATE : 08/17/2020
Key Details
Sold Price $548,000
Property Type Single Family Home
Sub Type Single Family Residence
Listing Status Sold
Purchase Type For Sale
Square Footage 4,623 sqft
Price per Sqft $118
Subdivision Cedar Creek- Southglen Woods
MLS Listing ID 2211132
Sold Date 08/17/20
Style Traditional
Bedrooms 5
Full Baths 5
Half Baths 1
HOA Fees $100/ann
Year Built 2009
Lot Size 0.277 Acres
Property Description
Custom built, 2-story home, on large cul-de-sac lot. Meticulously maintained. Special Features include: 5 generously sized bedrooms, each w/its own bathroom, multiple living spaces, 4 fireplaces, gourmet kitchen, w/double ovens, gas cook top, large island, spacious walk thru pantry. Deluxe Master Suite, Finished walk out basement w/ large Rec room, full bar, 5th bdrm & full bathroom. Walk out to your Backyard oasis! Screened in porch, paver stone patio & firepit, covered bbq, landscaped for privacy. Hot tub stays! Neighborhood amenities are unparalleled and include: 65 acre stocked lake w/dock & boat ramp, 2-story Clubhouse w/meeting/ party room & full kitchen, fitness center, sauna, indoor basketball court, 4 lighted tennis courts, 2 saltwater pools, sand volleyball, walking trails, parks, & more!
Location
State KS
County Johnson
Rooms
Other Rooms Enclosed Porch, Great Room, Workshop
Basement true
Interior
Interior Features Ceiling Fan(s), Exercise Room, Hot Tub, Kitchen Island, Pantry, Sauna, Walk-In Closet, Wet Bar, Whirlpool Tub
Heating Natural Gas
Cooling Electric
Flooring Wood
Fireplaces Number 1
Fireplaces Type Gas, Great Room, Hearth Room
Fireplace Y
Appliance Dishwasher, Disposal, Microwave, Refrigerator
Laundry In Basement
Exterior
Exterior Feature Firepit, Hot Tub, Storm Doors
Parking Features true
Garage Spaces 3.0
Fence Metal
Amenities Available Boat Dock, Clubhouse, Exercise Room, Golf Course, Party Room, Play Area, Sauna, Pool, Tennis Courts, Trail(s)
Roof Type Composition
Building
Lot Description Corner Lot, Cul-De-Sac, Sprinkler-In Ground, Treed
Entry Level 2 Stories
Sewer City/Public
Water Public
Structure Type Stone Trim,Stucco
Schools
Elementary Schools Cedar Creek
Middle Schools Mission Trail
High Schools Olathe West
School District Nan
Others
Acceptable Financing Cash, Conventional
Listing Terms Cash, Conventional
Read Less Info
Want to know what your home might be worth? Contact us for a FREE valuation!

Our team is ready to help you sell your home for the highest possible price ASAP







