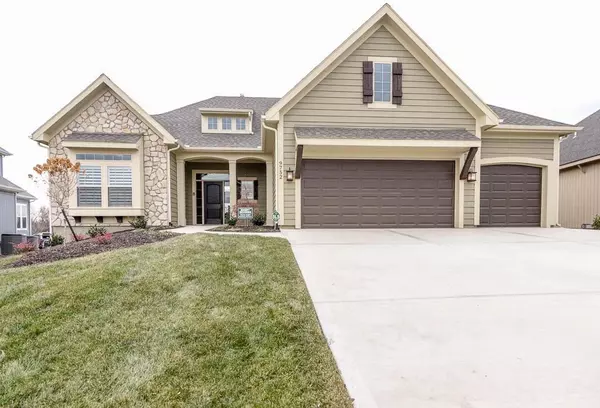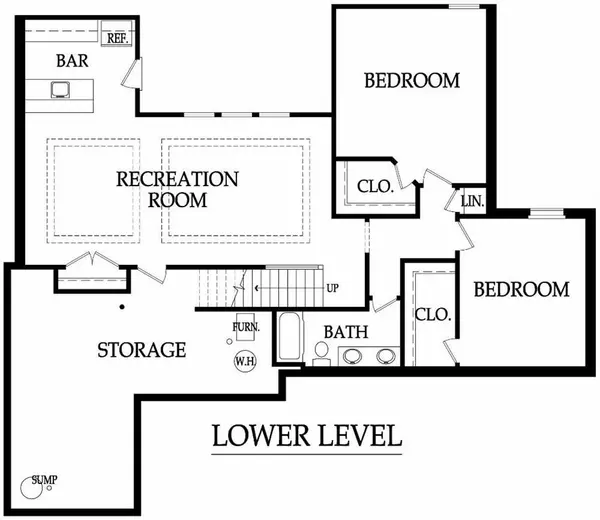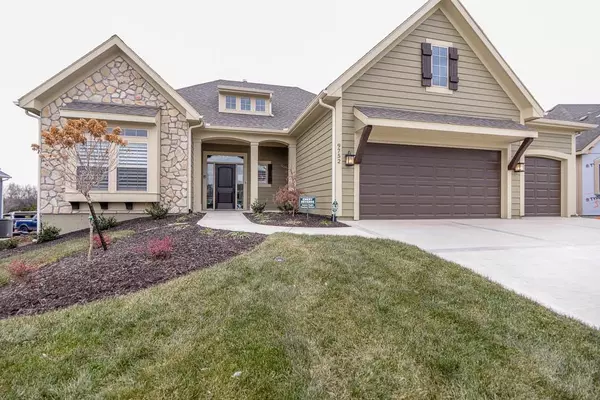$575,463
$575,463
For more information regarding the value of a property, please contact us for a free consultation.
4 Beds
3 Baths
3,047 SqFt
SOLD DATE : 03/19/2021
Key Details
Sold Price $575,463
Property Type Single Family Home
Sub Type Villa
Listing Status Sold
Purchase Type For Sale
Square Footage 3,047 sqft
Price per Sqft $188
Subdivision The Willows
MLS Listing ID 2212023
Sold Date 03/19/21
Style Traditional
Bedrooms 4
Full Baths 3
HOA Fees $195/mo
Year Built 2021
Annual Tax Amount $8,500
Lot Size 0.288 Acres
Acres 0.28822315
Property Description
UNDER CONSTRUCTION, the EMERY REVERSE by JAMES ENGLE CUSTOM HOMES is in early stages and buyer can still make decor selections. Open flowing plan has beamed ceilings, window-filled spaces & quality finishes throughout. 2 levels of luxury living, perfect for entertaining. Master suite + 2nd Bedroom/ office on main, Huge island Kitchen features over-sized pantry and sun filled eating space, plus stainless appliances and gas stove. Vaulted great room has see-through fireplace to covered deck. Finished lower level includes media space, two bedrooms, full bath, and wet bar. Walk out lower level with natural light and unfinished storage space too.
Location
State KS
County Johnson
Rooms
Other Rooms Breakfast Room, Great Room, Main Floor BR, Main Floor Master
Basement true
Interior
Interior Features Kitchen Island, Pantry, Smart Thermostat, Vaulted Ceiling, Walk-In Closet(s), Whirlpool Tub
Heating Natural Gas
Cooling Electric
Flooring Carpet, Wood
Fireplaces Number 2
Fireplaces Type Great Room, Other, See Through
Fireplace Y
Laundry Laundry Room, Main Level
Exterior
Parking Features true
Garage Spaces 3.0
Amenities Available Party Room, Play Area, Pool, Trail(s)
Roof Type Composition
Building
Lot Description City Lot, Corner Lot, Cul-De-Sac, Sprinkler-In Ground
Entry Level Reverse 1.5 Story
Sewer City/Public
Water Public
Structure Type Stone Trim, Stucco & Frame
Schools
Elementary Schools Liberty View
Middle Schools Pioneer Ridge
High Schools Blue Valley West
School District Blue Valley
Others
HOA Fee Include Lawn Service, Management, Snow Removal
Ownership Private
Acceptable Financing Cash, Conventional, FHA, VA Loan
Listing Terms Cash, Conventional, FHA, VA Loan
Read Less Info
Want to know what your home might be worth? Contact us for a FREE valuation!

Our team is ready to help you sell your home for the highest possible price ASAP







