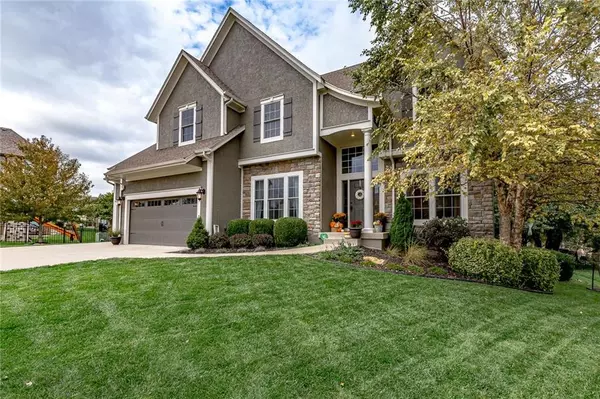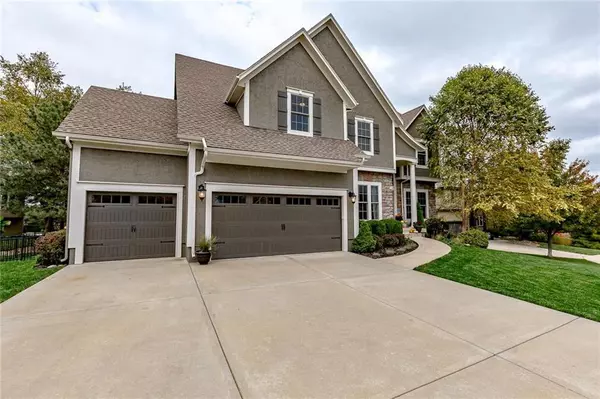$435,000
$435,000
For more information regarding the value of a property, please contact us for a free consultation.
4 Beds
4 Baths
3,464 SqFt
SOLD DATE : 01/30/2020
Key Details
Sold Price $435,000
Property Type Single Family Home
Sub Type Single Family Residence
Listing Status Sold
Purchase Type For Sale
Square Footage 3,464 sqft
Price per Sqft $125
Subdivision Greens Of Chapel Creek
MLS Listing ID 2195485
Sold Date 01/30/20
Style Traditional
Bedrooms 4
Full Baths 3
Half Baths 1
HOA Fees $52/ann
Year Built 2009
Annual Tax Amount $5,972
Lot Size 0.300 Acres
Acres 0.3
Property Description
This is a CARTUS RELOCATION transaction. Please use Contract/Rider in Supplements. Beautiful 4BR & 3.5BA home perfectly located on a quiet cul-de-sac. Open FLR PLN main LVL w/Mudroom, Laundry RM & half BA. Formal DR opens to LR w/ gas log FP. 2nd gas log FP in Hearth RM, adjacent to the Kit & BKFST Area. Wall of windows overlooking lush back YD. LG MSTR Ste w/ oversized MBA, DBL vanities, sep. tub, LG Euro shower & 2 walk-in closets. Back YD w/2 patio areas, fire pit, grill. Perfect for entertaining! The county tax records has this home as built in 2003. Actual construction completion was in 2009. Please see Broker Exclusion Clause in Supplements
Location
State KS
County Johnson
Rooms
Other Rooms Balcony/Loft, Den/Study, Great Room
Basement true
Interior
Interior Features Custom Cabinets, Kitchen Island, Pantry, Vaulted Ceiling, Walk-In Closet(s)
Heating Forced Air, Zoned
Cooling Electric, Zoned
Flooring Carpet, Wood
Fireplaces Number 2
Fireplaces Type Gas Starter, Hearth Room, Living Room
Fireplace Y
Appliance Cooktop, Dishwasher, Disposal, Microwave, Refrigerator
Laundry Main Level
Exterior
Exterior Feature Firepit
Garage true
Garage Spaces 3.0
Fence Partial
Amenities Available Golf Course, Pool, Tennis Court(s)
Roof Type Composition
Building
Lot Description Cul-De-Sac, Sprinkler-In Ground, Treed
Entry Level 2 Stories
Sewer City/Public
Water Public
Structure Type Stone Veneer, Stucco & Frame
Schools
Elementary Schools Mize
Middle Schools Mill Creek
High Schools De Soto
School District De Soto
Others
HOA Fee Include Trash
Acceptable Financing Cash, Conventional, FHA, VA Loan
Listing Terms Cash, Conventional, FHA, VA Loan
Read Less Info
Want to know what your home might be worth? Contact us for a FREE valuation!

Our team is ready to help you sell your home for the highest possible price ASAP







