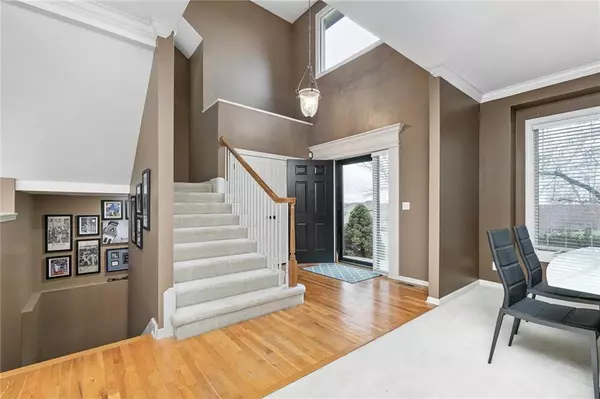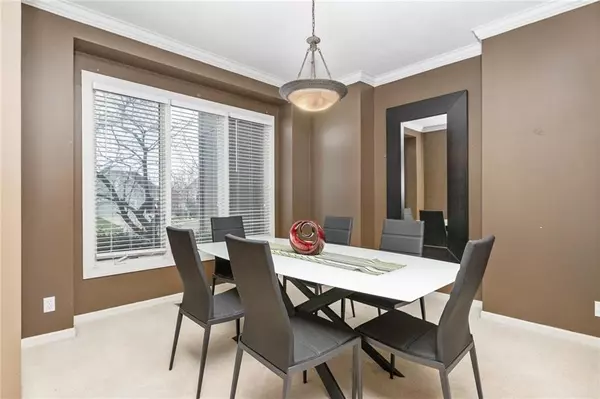$365,000
$365,000
For more information regarding the value of a property, please contact us for a free consultation.
4 Beds
5 Baths
3,572 SqFt
SOLD DATE : 05/28/2020
Key Details
Sold Price $365,000
Property Type Single Family Home
Sub Type Single Family Residence
Listing Status Sold
Purchase Type For Sale
Square Footage 3,572 sqft
Price per Sqft $102
Subdivision Fairway Woods
MLS Listing ID 2213389
Sold Date 05/28/20
Style Traditional
Bedrooms 4
Full Baths 3
Half Baths 2
HOA Fees $54/ann
Year Built 2000
Annual Tax Amount $5,202
Lot Size 0.320 Acres
Acres 0.32
Property Description
Fairway Woods Find! Open main LVL liv w/elegant modern finishes. Din RM just off foyer features bump out for Hutch. Sun-Drenched GT RM enhanced by Tile-Surround FP. Kitchen / BKFST / Hearth RM ideal for entertaining w/Granite CTRS, BKFST Peninsula, SS Appl, Custom Tile Backsplash & exit to Deck. Laundry conveniently located between Kit & Garage. MSTR BR features Sitting Area w/FP & Phenomenal Updated Bath -- Granite DBL Van, Jetted Tub, Tiled SHWR & W/I Closet. 3 Addl BRs-1 w/Priv Bath & 2 share "Hollywood" Bath. Sports Bar enthusiasts LL Fam RM / Rec RM complete w/Stone FP, LG Wet Bar - Kegerator, Frig, DW. Indian Creek Trail Head nearby. Walkto OP Golf Course. The Rec 2 LL area in front of the Granite Tile Bar and bar area = 15x14. There is a 1/2 Bath in the LL as well.
Location
State KS
County Johnson
Rooms
Other Rooms Breakfast Room, Entry, Family Room, Great Room, Recreation Room
Basement true
Interior
Interior Features Ceiling Fan(s), Kitchen Island, Pantry, Stained Cabinets, Walk-In Closet(s), Wet Bar, Whirlpool Tub
Heating Forced Air
Cooling Electric
Flooring Wood
Fireplaces Number 4
Fireplaces Type Family Room, Great Room, Hearth Room, Master Bedroom
Equipment Satellite Dish
Fireplace Y
Appliance Dishwasher, Disposal, Humidifier, Microwave, Refrigerator, Built-In Electric Oven, Stainless Steel Appliance(s)
Laundry Laundry Room, Off The Kitchen
Exterior
Exterior Feature Storm Doors
Parking Features true
Garage Spaces 3.0
Fence Wood
Amenities Available Clubhouse, Pool
Roof Type Composition
Building
Lot Description Corner Lot, Cul-De-Sac, Sprinkler-In Ground
Entry Level 2 Stories
Sewer City/Public
Water Public
Structure Type Board/Batten, Stucco
Schools
Elementary Schools Pleasant Ridge
Middle Schools California Trail
High Schools Olathe East
School District Olathe
Others
HOA Fee Include Trash
Acceptable Financing Cash, Conventional, FHA, VA Loan
Listing Terms Cash, Conventional, FHA, VA Loan
Read Less Info
Want to know what your home might be worth? Contact us for a FREE valuation!

Our team is ready to help you sell your home for the highest possible price ASAP







