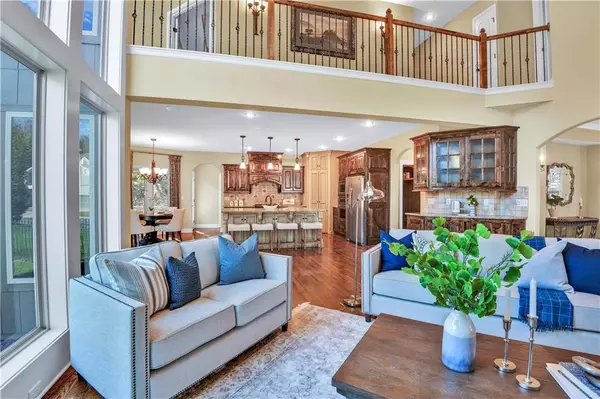$519,000
$519,000
For more information regarding the value of a property, please contact us for a free consultation.
5 Beds
4 Baths
4,148 SqFt
SOLD DATE : 04/03/2020
Key Details
Sold Price $519,000
Property Type Single Family Home
Sub Type Single Family Residence
Listing Status Sold
Purchase Type For Sale
Square Footage 4,148 sqft
Price per Sqft $125
Subdivision Cedar Creek- Cedar Glen
MLS Listing ID 2196413
Sold Date 04/03/20
Style Traditional
Bedrooms 5
Full Baths 4
HOA Fees $102/mo
Year Built 2010
Annual Tax Amount $6,277
Lot Size 0.340 Acres
Acres 0.33983013
Property Description
This is your chance to buy a newer custom built home in in the heart of original Cedar Creek. Features open living area with soaring ceilings, kitchen with large granite counter island, custom Knotty Alder cabinets, gas range, double oven and upgraded lighting and plumbing fixtures throughout home. Massive master bedroom with sitting area and spa-like master bath features double vanities, jetted tub, door-less walk-in shower, with laundry off of master suite. Upstairs has 2 addl bedrooms with jack and jill bath. All new carpet throughout home. Basement will make hosting your family and friends a breeze with custom kitchen that includes granite bar, large entertainment space, pool table, exercise room and 5th bedroom and full 4th bathroom. Landscaped yard w/ in-ground sprinklers for all flowers and shrubs.
Location
State KS
County Johnson
Rooms
Other Rooms Breakfast Room, Exercise Room, Fam Rm Main Level, Main Floor BR, Recreation Room, Sitting Room
Basement true
Interior
Interior Features Ceiling Fan(s), Custom Cabinets, Kitchen Island, Pantry, Walk-In Closet(s), Whirlpool Tub
Heating Forced Air
Cooling Electric
Flooring Wood
Fireplaces Number 1
Fireplaces Type Great Room
Fireplace Y
Appliance Cooktop, Dishwasher, Disposal, Double Oven, Microwave, Refrigerator, Built-In Oven
Laundry Bedroom Level
Exterior
Parking Features true
Garage Spaces 3.0
Amenities Available Boat Dock, Clubhouse, Day Care, Exercise Room, Golf Course, Party Room, Play Area, Recreation Facilities, Pool, Tennis Court(s), Trail(s)
Roof Type Composition
Building
Lot Description Corner Lot, Cul-De-Sac, Sprinkler-In Ground
Entry Level 2 Stories
Sewer City/Public
Water Public
Structure Type Stucco & Frame
Schools
Elementary Schools Cedar Creek
Middle Schools Mission Trail
High Schools Olathe West
School District Olathe
Others
HOA Fee Include Curbside Recycle, Management, Trash
Acceptable Financing Cash, Conventional, FHA, VA Loan
Listing Terms Cash, Conventional, FHA, VA Loan
Read Less Info
Want to know what your home might be worth? Contact us for a FREE valuation!

Our team is ready to help you sell your home for the highest possible price ASAP







