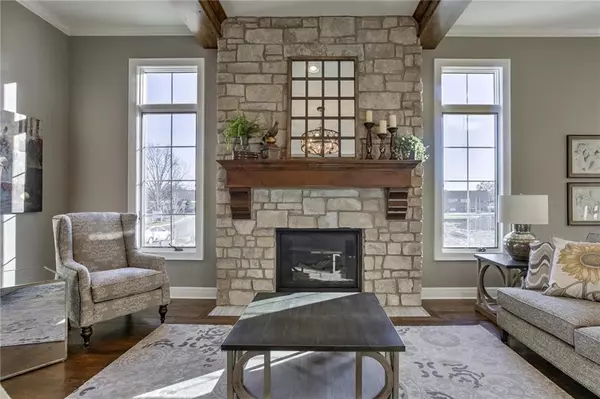$1,147,730
$1,147,730
For more information regarding the value of a property, please contact us for a free consultation.
4 Beds
3 Baths
4,001 SqFt
SOLD DATE : 04/30/2020
Key Details
Sold Price $1,147,730
Property Type Single Family Home
Sub Type Villa
Listing Status Sold
Purchase Type For Sale
Square Footage 4,001 sqft
Price per Sqft $286
Subdivision Meadowbrook Park
MLS Listing ID 2197415
Sold Date 04/30/20
Style Traditional
Bedrooms 4
Full Baths 3
HOA Fees $385/mo
Year Built 2020
Annual Tax Amount $13,000
Lot Size 9,898 Sqft
Acres 0.22722681
Property Description
Stunning & Expansive Edgewood Plan by Tom French*This home has it all, including an over sized lot & side yard as well as a 3 car garage* Lots of upgrades including a wet bar & fireplace on the main level as well as the LL. Meadowbrook Park is a one of a kind mixed use Van Trust development w/ the Luxury Kessler apartments, the Inn at Meadowbrook-a boutique hotel with a fabulous restaurant & coffee shop. The Twin Villa residents have access to the pool shared w/ the Single Family residents*3+ mi of walking trails! For additional information about this exciting new landmark development, Please Contact Community Managers Sheri Dyer or Sharon Barry @ 913-333-1313.**Taxes are estimated**Sold before processed**
Location
State KS
County Johnson
Rooms
Other Rooms Great Room, Main Floor BR, Main Floor Master
Basement true
Interior
Interior Features Ceiling Fan(s), Custom Cabinets, Exercise Room, Kitchen Island, Pantry, Walk-In Closet(s), Wet Bar
Heating Forced Air, Zoned
Cooling Electric, Zoned
Flooring Wood
Fireplaces Number 2
Fireplaces Type Basement, Great Room
Fireplace Y
Appliance Dishwasher, Disposal, Double Oven, Exhaust Hood, Humidifier, Microwave, Refrigerator, Gas Range
Laundry Main Level
Exterior
Parking Features true
Garage Spaces 3.0
Amenities Available Community Center, Exercise Room, Pool
Roof Type Composition
Building
Lot Description Adjoin Greenspace, Pond(s), Sprinkler-In Ground, Treed
Entry Level 1.5 Stories
Sewer City/Public
Water Public
Structure Type Stucco
Schools
Elementary Schools Trailwood
Middle Schools Indian Hills
High Schools Sm East
School District Shawnee Mission
Others
HOA Fee Include Building Maint, Curbside Recycle, Lawn Service, Management, Insurance, Roof Repair, Snow Removal, Trash
Acceptable Financing Cash, Conventional, Other
Listing Terms Cash, Conventional, Other
Read Less Info
Want to know what your home might be worth? Contact us for a FREE valuation!

Our team is ready to help you sell your home for the highest possible price ASAP







