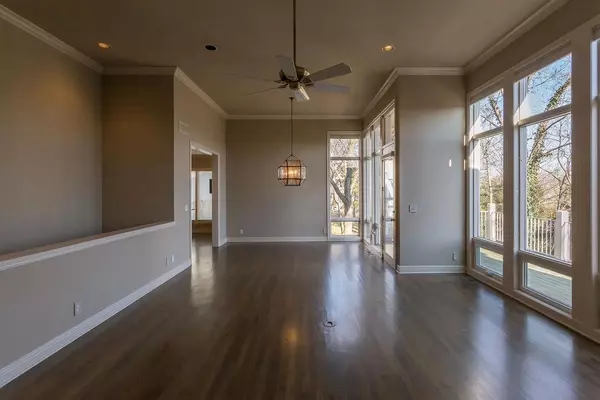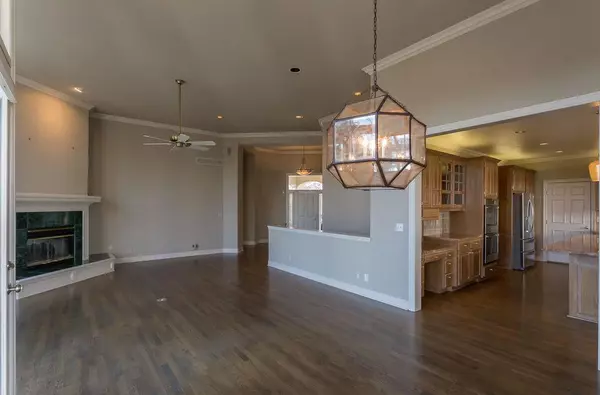$465,000
$465,000
For more information regarding the value of a property, please contact us for a free consultation.
4 Beds
3 Baths
3,546 SqFt
SOLD DATE : 02/25/2020
Key Details
Sold Price $465,000
Property Type Single Family Home
Sub Type Single Family Residence
Listing Status Sold
Purchase Type For Sale
Square Footage 3,546 sqft
Price per Sqft $131
Subdivision Cedar Creek- Cedar Glen
MLS Listing ID 2200489
Sold Date 02/25/20
Style Traditional
Bedrooms 4
Full Baths 3
HOA Fees $51/ann
Year Built 1996
Annual Tax Amount $6,308
Lot Size 0.310 Acres
Acres 0.31
Property Description
Amazing 1.5 reverse story home in Cedar Creek! This home is everything you have been looking for. Light, bright and spacious, with high ceilings and tree-filled views; this house feels like you are in your own private treehouse. This home has it all, a large kitchen with stainless appliances, a walkout basement complete with a bar, three fireplaces to cuddle up by, a fully-fenced backyard with a beautiful patio, the list just keeps going on. Come and enjoy everything this home and Cedar Creek has to offer!
Location
State KS
County Johnson
Rooms
Other Rooms Exercise Room, Family Room, Main Floor BR, Main Floor Master, Recreation Room, Sitting Room, Sun Room
Basement true
Interior
Interior Features Kitchen Island, Pantry, Prt Window Cover, Vaulted Ceiling, Walk-In Closet(s), Wet Bar, Whirlpool Tub
Heating Electric
Cooling Electric, Zoned
Flooring Wood
Fireplaces Number 3
Fireplaces Type Family Room, Gas, Great Room, Master Bedroom, See Through
Fireplace Y
Laundry In Hall, Off The Kitchen
Exterior
Exterior Feature Sat Dish Allowed
Parking Features true
Garage Spaces 2.0
Amenities Available Clubhouse, Exercise Room, Party Room, Play Area, Sauna, Pool, Trail(s)
Roof Type Composition
Building
Lot Description Sprinkler-In Ground, Treed
Entry Level Ranch,Reverse 1.5 Story
Sewer City/Public
Water Public
Structure Type Frame, Stucco
Schools
Elementary Schools Cedar Creek
Middle Schools Mission Trail
High Schools Olathe West
School District Olathe
Others
HOA Fee Include Curbside Recycle, Trash
Acceptable Financing Cash, Conventional, FHA, VA Loan
Listing Terms Cash, Conventional, FHA, VA Loan
Read Less Info
Want to know what your home might be worth? Contact us for a FREE valuation!

Our team is ready to help you sell your home for the highest possible price ASAP







