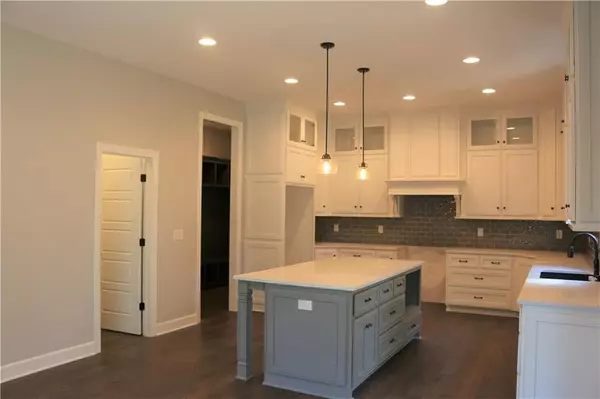$509,758
$509,758
For more information regarding the value of a property, please contact us for a free consultation.
5 Beds
4 Baths
3,183 SqFt
SOLD DATE : 11/06/2020
Key Details
Sold Price $509,758
Property Type Single Family Home
Sub Type Single Family Residence
Listing Status Sold
Purchase Type For Sale
Square Footage 3,183 sqft
Price per Sqft $160
Subdivision Prairie Farms
MLS Listing ID 2201080
Sold Date 11/06/20
Style Traditional
Bedrooms 5
Full Baths 4
HOA Fees $37/ann
Year Built 2020
Lot Size 0.360 Acres
Acres 0.36
Lot Dimensions 234X137X131
Property Description
Magnificent Home on Cul-de-Sac Lot! LOOK at pictures of Previously Built Home! Gabriel Homes proudly presents The Makenna II! Incredible New 5 Bedroom Home with 4 Full Baths & the BIGGEST 3 Car Garage you will find, all located on a 1/3 Acre Level Lot. All this only a short walk to Lake Olathe, Swim Beach, Marina, Miles of additional trails, and Much More! Quality Built with Impressive Upgrades!
Location
State KS
County Johnson
Rooms
Other Rooms Great Room, Main Floor BR, Mud Room
Basement true
Interior
Interior Features Ceiling Fan(s), Custom Cabinets, Kitchen Island, Painted Cabinets, Pantry, Vaulted Ceiling, Walk-In Closet(s)
Heating Forced Air, Natural Gas
Cooling Electric
Flooring Wood
Fireplaces Number 1
Fireplaces Type Gas, Great Room
Fireplace Y
Appliance Dishwasher, Disposal, Exhaust Hood, Microwave, Free-Standing Electric Oven, Gas Range, Stainless Steel Appliance(s)
Laundry Bedroom Level, Laundry Room
Exterior
Parking Features true
Garage Spaces 3.0
Amenities Available Play Area, Pool, Trail(s)
Roof Type Composition
Building
Lot Description Cul-De-Sac, Level
Entry Level 2 Stories
Sewer City/Public
Water Public
Structure Type Lap Siding, Stone Trim
Schools
Elementary Schools Clearwater Creek
Middle Schools Oregon Trail
High Schools Olathe West
School District Olathe
Others
HOA Fee Include All Amenities
Acceptable Financing Cash, Conventional, VA Loan
Listing Terms Cash, Conventional, VA Loan
Read Less Info
Want to know what your home might be worth? Contact us for a FREE valuation!

Our team is ready to help you sell your home for the highest possible price ASAP







