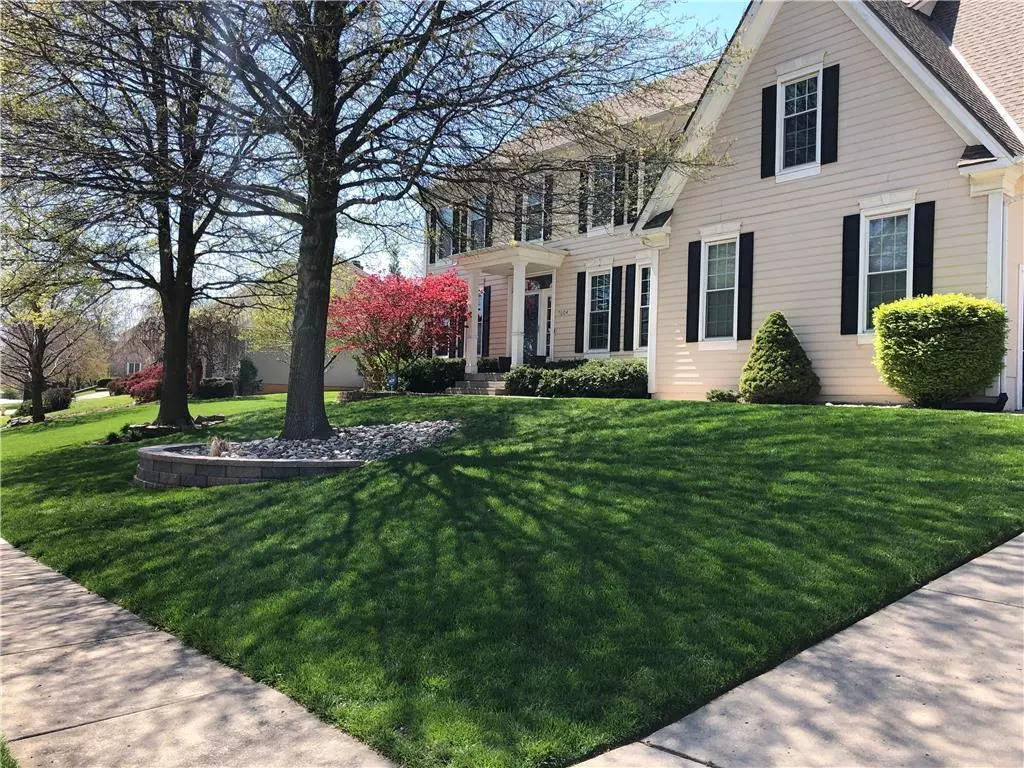$375,000
$375,000
For more information regarding the value of a property, please contact us for a free consultation.
4 Beds
5 Baths
3,780 SqFt
SOLD DATE : 09/21/2020
Key Details
Sold Price $375,000
Property Type Single Family Home
Sub Type Single Family Residence
Listing Status Sold
Purchase Type For Sale
Square Footage 3,780 sqft
Price per Sqft $99
Subdivision Northaven Gardens
MLS Listing ID 2216777
Sold Date 09/21/20
Style Traditional
Bedrooms 4
Full Baths 3
Half Baths 2
HOA Fees $4/ann
Year Built 1995
Annual Tax Amount $4,379
Lot Size 0.360 Acres
Property Description
Stunning 2-story located in Northaven Gardens! Updated with today's look and SO much new – carpet, hardwood floors, interior colors and kitchen cabinets, master bath remodel, light fixtures, stone on LR fireplace, landscaping, to name a few. Basement is an entertainer’s dream with FULL bar and NEW 100-inch media screen. Spacious main floor with open kitchen, formal dining, office, and large LR with fireplace. Fenced backyard, surrounded with trees for privacy. Nice and quiet street. This beauty won’t last long! BACK ON MARKET - NO FAULT OF SELLER! Side entry 3 car garage with added storage shed. Full irrigation system. List of home upgrades available upon request.
Location
State MO
County Clay
Rooms
Other Rooms Breakfast Room, Entry, Fam Rm Main Level, Family Room, Formal Living Room, Media Room, Office
Basement true
Interior
Interior Features Ceiling Fan(s), Kitchen Island, Pantry, Skylight(s), Walk-In Closet, Wet Bar, Whirlpool Tub
Heating Forced Air
Cooling Attic Fan, Electric
Flooring Wood
Fireplaces Number 2
Fireplaces Type Family Room, Gas, Master Bedroom
Fireplace Y
Appliance Dishwasher, Microwave, Gas Range
Laundry Main Level, Off The Kitchen
Exterior
Exterior Feature Storm Doors
Garage true
Garage Spaces 3.0
Fence Wood
Roof Type Composition
Parking Type Attached, Garage Door Opener, Garage Faces Side
Building
Lot Description City Lot, Sprinkler-In Ground, Treed
Entry Level 2 Stories
Sewer City/Public
Water Public
Structure Type Frame,Lap Siding
Schools
Elementary Schools Chapel Hill
Middle Schools Antioch
High Schools Oak Park
School District Nan
Others
Acceptable Financing Cash, Conventional, FHA, VA Loan
Listing Terms Cash, Conventional, FHA, VA Loan
Read Less Info
Want to know what your home might be worth? Contact us for a FREE valuation!

Our team is ready to help you sell your home for the highest possible price ASAP







