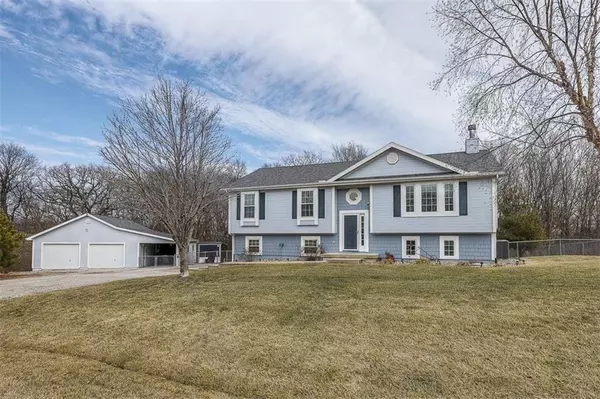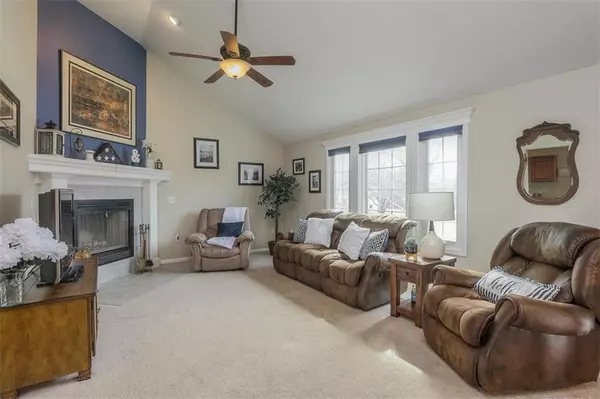$259,900
$259,900
For more information regarding the value of a property, please contact us for a free consultation.
3 Beds
3 Baths
1,825 SqFt
SOLD DATE : 04/28/2020
Key Details
Sold Price $259,900
Property Type Single Family Home
Sub Type Single Family Residence
Listing Status Sold
Purchase Type For Sale
Square Footage 1,825 sqft
Price per Sqft $142
Subdivision Timber Springs Estates
MLS Listing ID 2205849
Sold Date 04/28/20
Style Traditional
Bedrooms 3
Full Baths 2
Half Baths 1
HOA Fees $25/mo
Year Built 2006
Annual Tax Amount $1,991
Lot Size 0.930 Acres
Acres 0.93
Property Description
One-owner CLASSY HOME IN THE COUNTRY has it ALL!! Oversize CUL-DE-SAC lot backs to a GREEN SPACE. GORGEOUS KITCHEN with high quality cabinets that have been maintained weekly since the home was built sit atop GLEAMING HARDWOOD floors that are in near-perfect condition. BEAUTIFUL MASTER with DOUBLE SINK VANITY in Master Bath. Ceramic Tile in baths. Beautiful main floor FIREPLACE is focal point of upstairs living room. OVERSIZE LOWER LEVEL FAMILY ROOM boasts tremendous room for entertaining with luxury 1/2 bath. TREMENDOUS DECK with covered/uncovered space that steps down into BEAUTIFUL BACKYARD that is fenced for the pets! 4 CAR GARAGE (2 bays-2 deep) sits on the north side of the lot and is perfectly positioned. Bring the KIDS, the PETS, and the TOYS! Experience life in the country so affordably!!
Location
State MO
County Clinton
Rooms
Other Rooms Fam Rm Gar Level
Basement true
Interior
Interior Features Ceiling Fan(s), Vaulted Ceiling
Heating Natural Gas
Cooling Electric
Flooring Carpet, Wood
Fireplaces Number 1
Fireplaces Type Living Room
Fireplace Y
Laundry In Basement
Exterior
Garage true
Garage Spaces 2.0
Fence Metal
Roof Type Composition
Building
Lot Description Adjoin Greenspace, Cul-De-Sac, Wooded
Entry Level Split Entry
Sewer City/Public, Grinder Pump
Water City/Public - Verify
Structure Type Board/Batten
Schools
Elementary Schools Ellis
Middle Schools Plattsburg
High Schools Plattsburg
School District Clinton County R-Iii
Others
HOA Fee Include Trash
Ownership Estate/Trust
Acceptable Financing Cash, Conventional, FHA, USDA Loan, VA Loan
Listing Terms Cash, Conventional, FHA, USDA Loan, VA Loan
Read Less Info
Want to know what your home might be worth? Contact us for a FREE valuation!

Our team is ready to help you sell your home for the highest possible price ASAP







