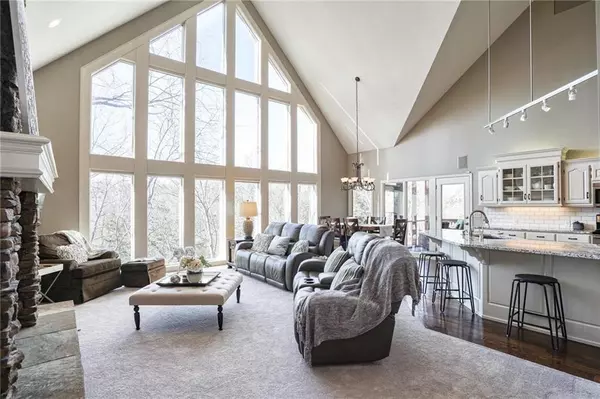$525,000
$525,000
For more information regarding the value of a property, please contact us for a free consultation.
4 Beds
4 Baths
3,804 SqFt
SOLD DATE : 04/14/2020
Key Details
Sold Price $525,000
Property Type Single Family Home
Sub Type Single Family Residence
Listing Status Sold
Purchase Type For Sale
Square Footage 3,804 sqft
Price per Sqft $138
Subdivision Cedar Creek- Cedar Glen
MLS Listing ID 2206269
Sold Date 04/14/20
Style Traditional
Bedrooms 4
Full Baths 3
Half Baths 1
HOA Fees $50
Year Built 1998
Annual Tax Amount $6,877
Lot Size 0.340 Acres
Acres 0.34
Property Description
Follow the Championship Parade to this Winner! Incredible Reverse in the heart of Cedar Creek! The view out of the soaring windows is better than Colorado! Designed for entertaining with a classy front formal dining room, plus a casual breakfast nook & screened 3 season porch for all your party fun. The rustic woodsy exterior fits perfectly in this tree-mendous lot with 2 BR up & 2 BR on lower level. A bright kitchen, sun-filled great room, and main level master w/ huge his/her closets plus a private Peloton Room! The full walkout lower level features a walk behind bar, 2 BRs, tons of storage. Multi-level deck for BBQ'ing! Lots of upgrades! Zoned hvac. Newer lighting, sprinkler system, newer roof, newer interior paint, newer carpet!
So close to the 65 acre lake, walking trails, pool, tennis, club house etc.!
Location
State KS
County Johnson
Rooms
Other Rooms Breakfast Room, Exercise Room, Great Room, Main Floor BR, Main Floor Master, Office, Recreation Room, Sun Room
Basement true
Interior
Interior Features Ceiling Fan(s), Central Vacuum, Custom Cabinets, Exercise Room, Kitchen Island, Skylight(s), Smart Thermostat, Vaulted Ceiling, Walk-In Closet(s), Wet Bar
Heating Natural Gas, Zoned
Cooling Electric, Zoned
Flooring Wood
Fireplaces Number 3
Fireplaces Type Gas, Gas Starter, Great Room, Master Bedroom, Recreation Room, Wood Burning
Equipment Back Flow Device
Fireplace Y
Appliance Dishwasher, Disposal, Microwave, Refrigerator, Gas Range, Stainless Steel Appliance(s), Water Purifier
Laundry Main Level, Sink
Exterior
Parking Features true
Garage Spaces 3.0
Fence Metal
Pool Inground
Amenities Available Boat Dock, Clubhouse, Exercise Room, Party Room, Play Area, Pool, Tennis Court(s), Trail(s)
Roof Type Composition
Building
Lot Description City Limits, Sprinkler-In Ground, Treed, Wooded
Entry Level Ranch,Reverse 1.5 Story
Sewer City/Public
Water Public
Structure Type Frame, Stone Trim
Schools
Elementary Schools Cedar Creek
Middle Schools Mission Trail
High Schools Olathe West
School District Olathe
Others
Acceptable Financing Cash, Conventional
Listing Terms Cash, Conventional
Read Less Info
Want to know what your home might be worth? Contact us for a FREE valuation!

Our team is ready to help you sell your home for the highest possible price ASAP







