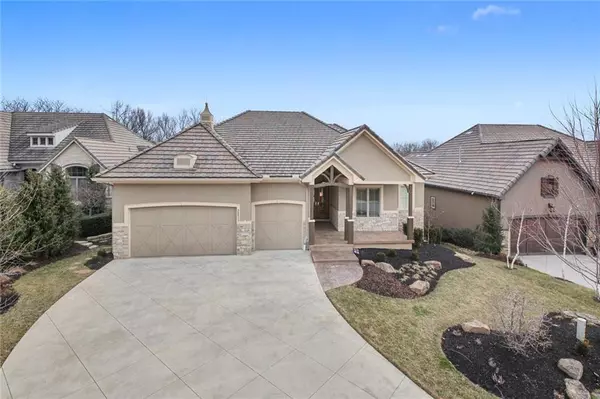$689,000
$689,000
For more information regarding the value of a property, please contact us for a free consultation.
4 Beds
3 Baths
3,691 SqFt
SOLD DATE : 04/28/2020
Key Details
Sold Price $689,000
Property Type Single Family Home
Sub Type Single Family Residence
Listing Status Sold
Purchase Type For Sale
Square Footage 3,691 sqft
Price per Sqft $186
Subdivision Cedar Creek-Villas/Shadow Glen
MLS Listing ID 2205929
Sold Date 04/28/20
Style Traditional
Bedrooms 4
Full Baths 3
HOA Fees $175/mo
Year Built 2013
Annual Tax Amount $9,661
Lot Size 10,454 Sqft
Acres 0.23999082
Property Description
Designers added $$$$ in plantation shutters, drapes, light fixtures, paint, fabulous new kitchen, master bathroom upgraded, walkin shower, freestanding tub. SO Perfect! Very open, ready for entertaining! Covered deck features a fireplace & view of trees & Shadow Glen 6th hole. Maintenance free living at its best! $80,000 Walnut kit cabinets, granite,-top of the line appliances. No expense spared! Wet bar off of kitchen as well as full granite bar in walkout which boasts 2nd fam rm with wall of built-ins. Walkout has 2 gorgeous guest BRs, bath access. All stucco exterior & tile roof. Amenities: 65 acre stocked lake, clubhouse w/rooms & full kitchen. indoor basketball court, saunas, workout rm, trails, 4 lighted tennis courts, 2 saltwater swimming pools. Exercise set and pool table stay with home.
Location
State KS
County Johnson
Rooms
Other Rooms Breakfast Room, Great Room, Main Floor BR, Main Floor Master
Basement true
Interior
Interior Features Exercise Room, Kitchen Island, Pantry, Sauna, Walk-In Closet(s), Wet Bar, Whirlpool Tub
Heating Forced Air
Cooling Electric
Flooring Carpet, Wood
Fireplaces Number 2
Fireplaces Type Great Room, Other
Fireplace Y
Laundry Laundry Room, Main Level
Exterior
Parking Features true
Garage Spaces 3.0
Amenities Available Clubhouse, Exercise Room, Party Room, Play Area, Sauna, Pool, Tennis Court(s), Trail(s)
Roof Type Concrete
Building
Lot Description Adjoin Golf Course, Adjoin Golf Fairway, Cul-De-Sac, Sprinkler-In Ground, Treed
Entry Level Reverse 1.5 Story
Sewer City/Public
Water Public
Structure Type Stone Trim, Stucco
Schools
Elementary Schools Cedar Creek
Middle Schools Mission Trail
High Schools Olathe Northwest
School District Olathe
Others
HOA Fee Include Lawn Service, Management, Snow Removal
Ownership Estate/Trust
Acceptable Financing Cash, Conventional, FHA, VA Loan
Listing Terms Cash, Conventional, FHA, VA Loan
Read Less Info
Want to know what your home might be worth? Contact us for a FREE valuation!

Our team is ready to help you sell your home for the highest possible price ASAP







