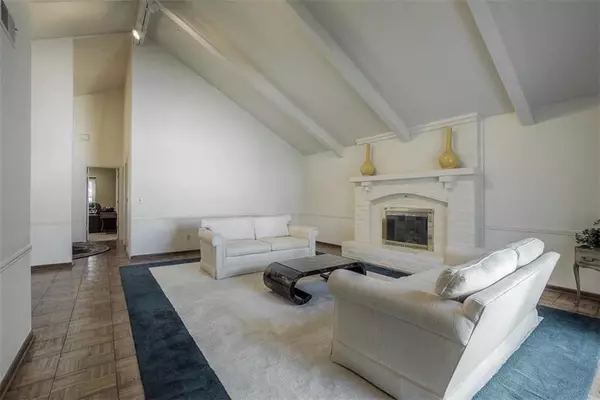$289,900
$289,900
For more information regarding the value of a property, please contact us for a free consultation.
3 Beds
2 Baths
1,654 SqFt
SOLD DATE : 05/07/2020
Key Details
Sold Price $289,900
Property Type Single Family Home
Sub Type Single Family Residence
Listing Status Sold
Purchase Type For Sale
Square Footage 1,654 sqft
Price per Sqft $175
Subdivision Paddock Court
MLS Listing ID 2206524
Sold Date 05/07/20
Style Traditional
Bedrooms 3
Full Baths 2
HOA Fees $314/mo
Year Built 1980
Annual Tax Amount $4,447
Lot Size 2,178 Sqft
Acres 0.05
Property Description
Rare opportunity to own a charming patio home in coveted Paddock Court, located in the heart of Prairie Village. New roof in 2019 and HVAC in 2017, this is a solid build with so many desirable features including vaulted beamed ceilings, fireplace, laundry on main level, hallway wet bar and great lighting throughout. This home is being sold AS IS...it does need many cosmetic updates, so bring your handyman and channel your inner decorator, while you decide how you will put your mark and make this your home! Sqft and room measurements are approximate; please verify. Sellers intent is to sell in as is condition, please include as is addendum in supplements with offer.
Location
State KS
County Johnson
Rooms
Other Rooms Den/Study, Formal Living Room, Main Floor BR, Main Floor Master
Basement true
Interior
Interior Features Ceiling Fan(s), Fixer Up, Skylight(s), Vaulted Ceiling, Walk-In Closet(s), Wet Bar
Heating Natural Gas
Cooling Attic Fan, Electric
Flooring Carpet
Fireplaces Number 1
Fireplaces Type Living Room
Fireplace Y
Appliance Cooktop, Dishwasher, Disposal, Dryer, Microwave, Washer
Laundry In Basement
Exterior
Parking Features true
Garage Spaces 2.0
Roof Type Composition
Building
Lot Description Corner Lot, Sprinkler-In Ground
Entry Level Ranch
Sewer City/Public
Water Public
Structure Type Stone, Stucco
Schools
Elementary Schools Corinth
Middle Schools Indian Hills
High Schools Sm East
School District Shawnee Mission
Others
HOA Fee Include Curbside Recycle, Lawn Service, Snow Removal, Street, Trash
Acceptable Financing Cash, Conventional, FHA, VA Loan
Listing Terms Cash, Conventional, FHA, VA Loan
Read Less Info
Want to know what your home might be worth? Contact us for a FREE valuation!

Our team is ready to help you sell your home for the highest possible price ASAP







