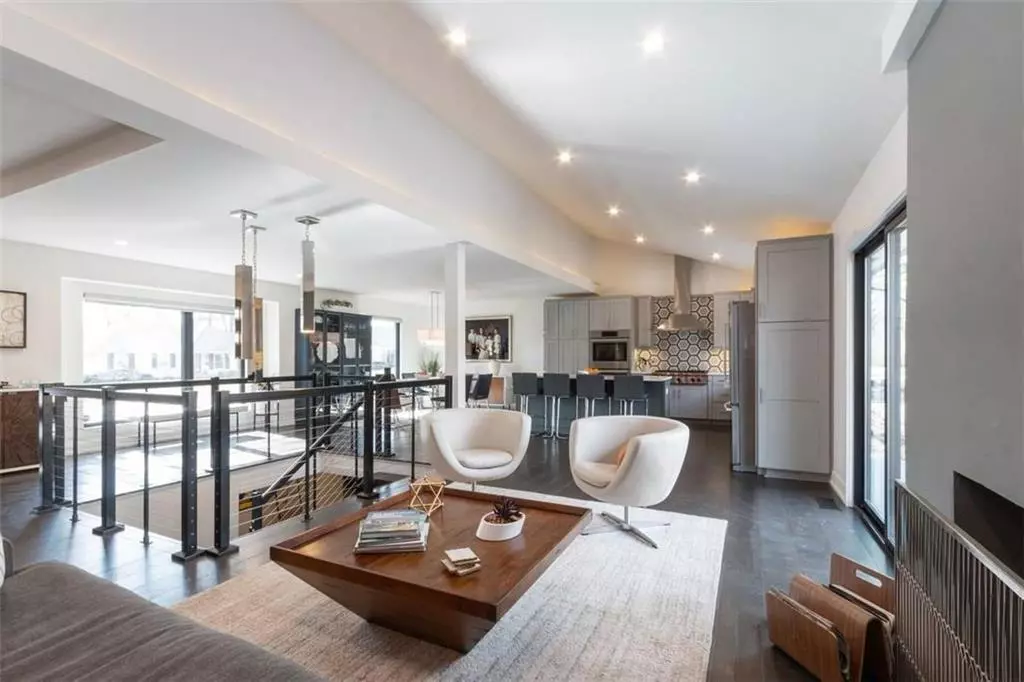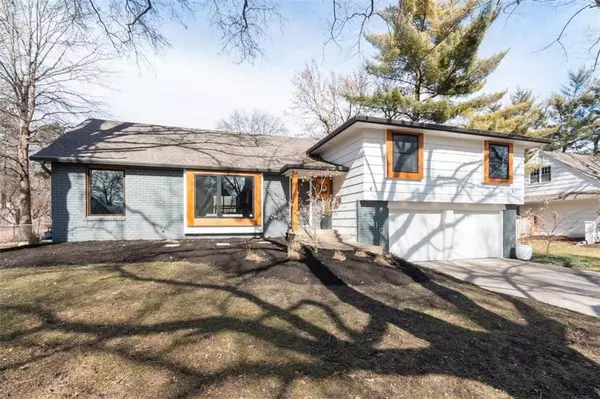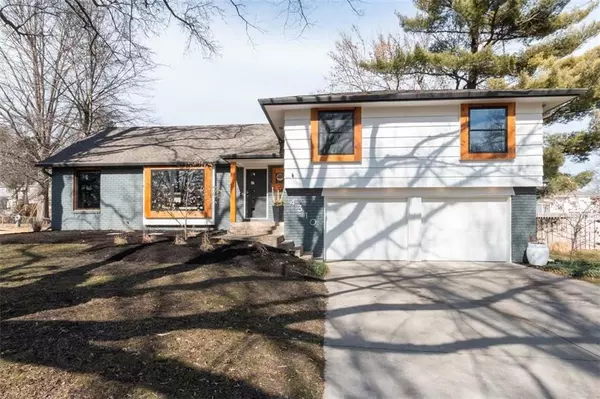$619,500
$619,500
For more information regarding the value of a property, please contact us for a free consultation.
4 Beds
4 Baths
3,106 SqFt
SOLD DATE : 04/06/2020
Key Details
Sold Price $619,500
Property Type Single Family Home
Sub Type Single Family Residence
Listing Status Sold
Purchase Type For Sale
Square Footage 3,106 sqft
Price per Sqft $199
Subdivision Corinth Hills
MLS Listing ID 2207997
Sold Date 04/06/20
Style Contemporary
Bedrooms 4
Full Baths 4
HOA Fees $4
Year Built 1961
Annual Tax Amount $4,679
Lot Size 0.320 Acres
Acres 0.32
Property Description
No expense spared on custom Corinth Hills dream home. Open, light-filled & 100% turnkey. New flooring, windows& designer fixtures, custom cabinets throughout, professional appliances (Wolf & Bosch), statement stairs, stunning fireplace, master bath+custom walkin closet w/ laundry on same level, fab rec room w/ dry bar, huge space grey patio, fenced yard, 2 car garage, tons of storage & just 1 block to Corinth shops. BACK ON MARKET W/ NO SELLER FAULT. WERE THROUGH INSPECTIONS, APPRAISAL, etc when buyers cancelled. New tankless water heater, new 200 amp electrical panel, egress window added to fourth bedroom (plus a walkout!), & don't miss window treatments on remotes! Buyers agent verify sq footage. BACK ON MARKET WITH ZERO FAULT TO SELLER - WE WERE THROUGH INSPECTIONS, APPRAISAL, etc when buyers cancelled.
Location
State KS
County Johnson
Rooms
Other Rooms Formal Living Room, Recreation Room
Basement true
Interior
Interior Features All Window Cover, Ceiling Fan(s), Custom Cabinets, Expandable Attic, Kitchen Island, Painted Cabinets, Vaulted Ceiling, Walk-In Closet(s)
Heating Forced Air
Cooling Electric
Flooring Wood
Fireplaces Number 1
Fireplaces Type Gas, Living Room
Fireplace Y
Appliance Dishwasher, Disposal, Dryer, Exhaust Hood, Microwave, Refrigerator, Gas Range, Stainless Steel Appliance(s), Washer
Laundry Bedroom Level, Upper Level
Exterior
Parking Features true
Garage Spaces 2.0
Fence Other
Roof Type Composition
Building
Lot Description City Limits, City Lot
Entry Level Side/Side Split
Sewer City/Public
Water Public
Structure Type Brick & Frame, Wood Siding
Schools
Elementary Schools Briarwood
Middle Schools Indian Hills
High Schools Sm East
School District Shawnee Mission
Others
Acceptable Financing Cash, Conventional, FHA
Listing Terms Cash, Conventional, FHA
Read Less Info
Want to know what your home might be worth? Contact us for a FREE valuation!

Our team is ready to help you sell your home for the highest possible price ASAP







