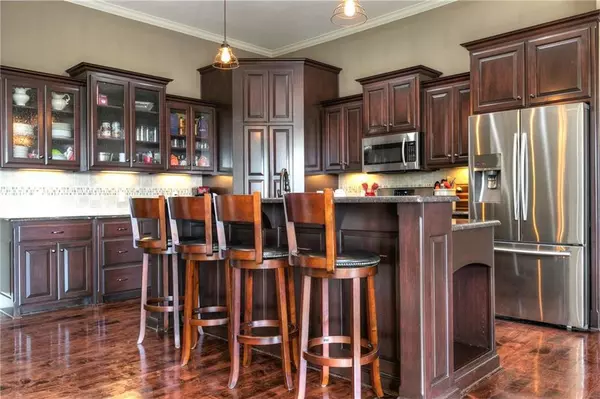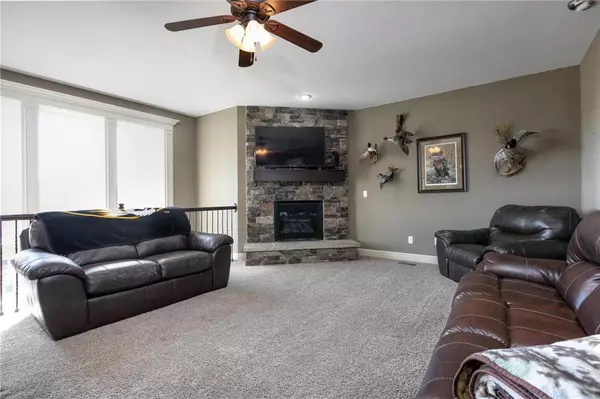$350,000
$350,000
For more information regarding the value of a property, please contact us for a free consultation.
4 Beds
3 Baths
3,450 SqFt
SOLD DATE : 04/28/2020
Key Details
Sold Price $350,000
Property Type Single Family Home
Sub Type Single Family Residence
Listing Status Sold
Purchase Type For Sale
Square Footage 3,450 sqft
Price per Sqft $101
Subdivision Westwood Village
MLS Listing ID 2209146
Sold Date 04/28/20
Style Traditional
Bedrooms 4
Full Baths 3
HOA Fees $16/ann
Year Built 2015
Annual Tax Amount $4,442
Lot Dimensions 75x112x75x112
Property Description
Greeted by gleaming hardwood floors, this gorgeous reverse 1.5 story home offers an open concept with 3 bedrooms on the main floor. The kitchen includes tons of cabinetry, SS appliances, large pantry & huge kitchen island. Off the kitchen is the cozy family room & eat-in kitchen. Enjoy your new master en-suite complete with a large walk-in shower, dual vanities & walk-in closet, connected to the homes laundry room. The finished lower level includes over 1600 sqft, equipped with the 4th bedroom, 3rd full bath & a full kitchen. Enjoy entertaining in your expansive lower level rec area + two large storage spaces. 3 car garage is oversized, the backyard is fenced & includes a great size shed! Priced to sell, this won't last long!
Location
State MO
County Clay
Rooms
Other Rooms Main Floor BR, Main Floor Master, Recreation Room
Basement true
Interior
Interior Features Ceiling Fan(s), Kitchen Island, Pantry, Stained Cabinets, Vaulted Ceiling, Walk-In Closet(s)
Heating Forced Air
Cooling Electric
Flooring Carpet, Wood
Fireplaces Number 1
Fireplaces Type Gas, Great Room
Fireplace Y
Appliance Dishwasher, Humidifier, Microwave, Gas Range, Stainless Steel Appliance(s)
Laundry Laundry Room, Main Level
Exterior
Garage true
Garage Spaces 3.0
Amenities Available Pool
Roof Type Composition
Building
Lot Description City Lot, Level
Entry Level Ranch,Reverse 1.5 Story
Sewer City/Public
Water Public
Structure Type Stone Veneer, Stucco
Schools
Elementary Schools Dogwood
Middle Schools Kearney
High Schools Kearney
School District Kearney
Others
Acceptable Financing Cash, Conventional, FHA, VA Loan
Listing Terms Cash, Conventional, FHA, VA Loan
Read Less Info
Want to know what your home might be worth? Contact us for a FREE valuation!

Our team is ready to help you sell your home for the highest possible price ASAP







