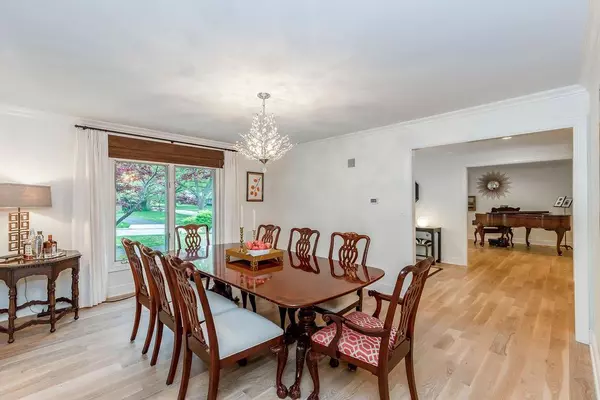$1,250,000
$1,250,000
For more information regarding the value of a property, please contact us for a free consultation.
5 Beds
6 Baths
5,031 SqFt
SOLD DATE : 09/16/2020
Key Details
Sold Price $1,250,000
Property Type Single Family Home
Sub Type Single Family Residence
Listing Status Sold
Purchase Type For Sale
Square Footage 5,031 sqft
Price per Sqft $248
Subdivision Sagamore Hills
MLS Listing ID 2211240
Sold Date 09/16/20
Style Contemporary,Traditional
Bedrooms 5
Full Baths 5
Half Baths 1
Year Built 1963
Annual Tax Amount $14,859
Property Description
Refreshed Style & Sophistication in sought after Sagamore Hills. Designed to gather & entertain. This home is set apart by new 5" plank white oak flrs w/custom finish on the 1st & 2nd flrs. Crisp, neutral & fresh color pallette inside & out plus expansive NEW windows stream in natural light. Vaulted/Exposed Beam ceiling in the Great Room sets the tone. Gourmet Kitchen boasts prof SS appl, 6 burner gas range, dbl ovens & 2 dishwashers, expansive granite island/breakfast bar, abundant counters/cabinetry & wet-bar. Open to eat-in Kitchen & Formal Dining. MF Master w/remodeled bath, walk-in shower, Jacuzzi tub, dbl vanity & walk-in closet & laundry. The other three bedrooms; 2nd Master-Bedroom Suite on 1st floor & 3 Bedrooms (1 bedroom Suite Plus 2 Bedrooms w/Jack & Jill Bath). Formal Living Room on 1st floor currently used as sitting & music room. The Fin W/O Basement w/Full Kitchen, Rec/Fam Room, A Guest Bdrm (perfect for Office/Guest Room) & a full bath & Finished Storage Room (Exercise, Craft, Yoga). All this PLUS, Screened Porch, Patio & New Deck! $300K invested. Enjoy the Indoor & Outdoor Life Style in this Mission Hills Luxury Home. Pride of Ownership Throughout!
Location
State KS
County Johnson
Rooms
Other Rooms Entry, Formal Living Room, Great Room, Main Floor Master, Recreation Room
Basement true
Interior
Interior Features Ceiling Fan(s), Kitchen Island, Pantry, Vaulted Ceiling, Walk-In Closet
Heating Natural Gas
Cooling Electric
Flooring Wood
Fireplaces Number 1
Fireplaces Type Great Room
Fireplace Y
Appliance Dishwasher, Disposal, Double Oven, Refrigerator, Gas Range, Stainless Steel Appliance(s)
Laundry Main Level
Exterior
Parking Features true
Garage Spaces 2.0
Fence Wood
Roof Type Composition
Building
Lot Description City Lot, Corner Lot, Level, Sprinkler-In Ground, Treed
Entry Level 1.5 Stories
Sewer City/Public
Water Public
Structure Type Brick & Frame
Schools
Elementary Schools Belinder
Middle Schools Indian Hills
High Schools Sm East
School District Nan
Others
Acceptable Financing Cash, Conventional
Listing Terms Cash, Conventional
Read Less Info
Want to know what your home might be worth? Contact us for a FREE valuation!

Our team is ready to help you sell your home for the highest possible price ASAP







