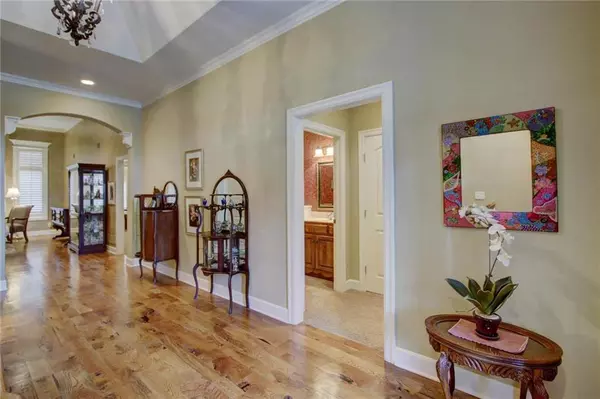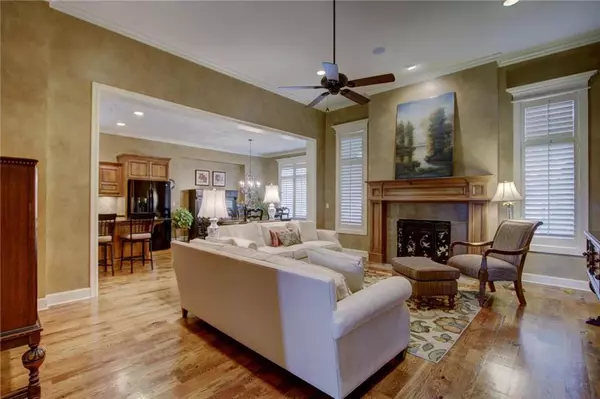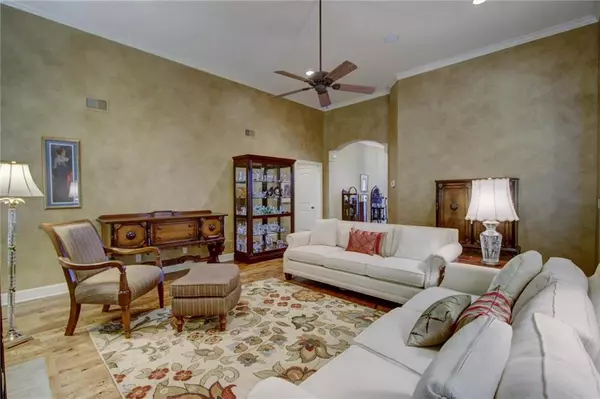$415,000
$415,000
For more information regarding the value of a property, please contact us for a free consultation.
3 Beds
3 Baths
3,498 SqFt
SOLD DATE : 08/05/2020
Key Details
Sold Price $415,000
Property Type Single Family Home
Sub Type Villa
Listing Status Sold
Purchase Type For Sale
Square Footage 3,498 sqft
Price per Sqft $118
Subdivision Quail Park Villas
MLS Listing ID 2213272
Sold Date 08/05/20
Style Traditional
Bedrooms 3
Full Baths 3
HOA Fees $225/mo
Year Built 2005
Annual Tax Amount $6,546
Property Description
Welcome home to spaciousness! Inviting entry to great room, open floor plan to kitchen, dining room. Cook up a gourmet meal in the fully equipped kitchen with center island, granite counter tops. Gleaming wood floors great you easy care maintenance. Separate laundry/mud room off kitchen. Lower level has tons of finished space..rec room with game area, sit around the wet bar, granite counter tops. Third bedroom, huge room with so many options...you choose! Master suite has large walk in shower and whirlpool tub!
Location
State KS
County Johnson
Rooms
Other Rooms Main Floor Master, Recreation Room, Workshop
Basement true
Interior
Interior Features Ceiling Fan(s), Kitchen Island, Stained Cabinets, Walk-In Closet(s), Wet Bar, Whirlpool Tub
Heating Forced Air
Cooling Heat Pump
Flooring Carpet, Wood
Fireplaces Number 1
Fireplaces Type Gas, Great Room, Zero Clearance
Equipment Fireplace Screen
Fireplace Y
Appliance Dishwasher, Disposal, Dryer, Humidifier, Microwave, Refrigerator
Laundry Laundry Room, Main Level
Exterior
Exterior Feature Storm Doors
Parking Features true
Garage Spaces 2.0
Roof Type Composition
Building
Lot Description Cul-De-Sac, Sprinkler-In Ground, Zero Lot Line
Entry Level Reverse 1.5 Story
Sewer City/Public
Water Public
Structure Type Stone Veneer, Stucco & Frame
Schools
Elementary Schools Liberty View
Middle Schools Pleasant Ridge
High Schools Blue Valley West
School District Blue Valley
Others
HOA Fee Include Lawn Service, Snow Removal
Acceptable Financing Cash, Conventional, FHA, VA Loan
Listing Terms Cash, Conventional, FHA, VA Loan
Read Less Info
Want to know what your home might be worth? Contact us for a FREE valuation!

Our team is ready to help you sell your home for the highest possible price ASAP







