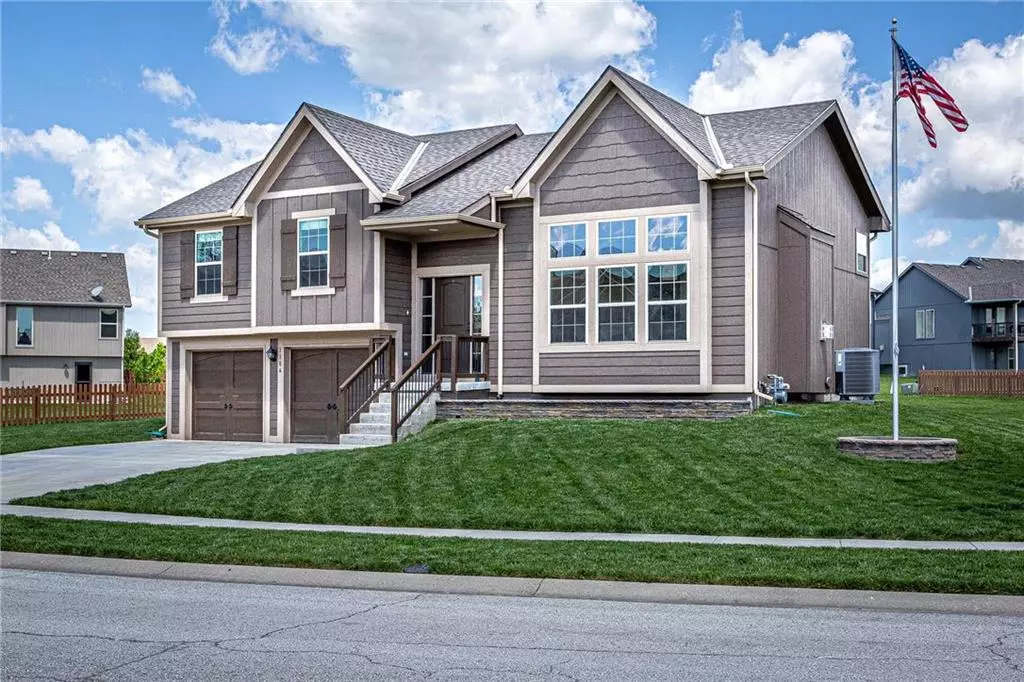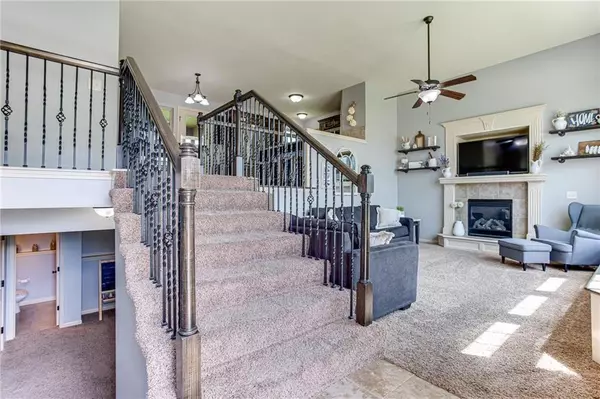$239,900
$239,900
For more information regarding the value of a property, please contact us for a free consultation.
3 Beds
3 Baths
1,890 SqFt
SOLD DATE : 06/30/2020
Key Details
Sold Price $239,900
Property Type Single Family Home
Sub Type Single Family Residence
Listing Status Sold
Purchase Type For Sale
Square Footage 1,890 sqft
Price per Sqft $126
Subdivision Cedar Wood
MLS Listing ID 2218778
Sold Date 06/30/20
Style Traditional
Bedrooms 3
Full Baths 2
Half Baths 1
HOA Fees $10/ann
Year Built 2016
Annual Tax Amount $2,866
Lot Size 10,019 Sqft
Acres 0.2300046
Property Description
BETTER THAN NEW!! Sellers have made a ton of upgrades. The open floor plan is beautiful & has fresh paint, a built-in window bench, custom shelves, vaulted ceilings, large kitchen w/a pantry & so much more. Enjoy extra space for the family in the finished basement w/a half bath. The extra deep garage is painted, has LED lights & new cabinetry. You have tons of storage in the bonus sub-basement. The covered deck has stairs that lead to a patio & the kids will LOVE the slide! *Brand New Roof *New Flag Pole *MUST SEE! Windows are tinted, finished basement has a built in desk area, sellers added new garage door openers & ceiling fans inside all bedrooms & Great Room. ~The new landscape around flag pole has a light~
All of this in a Great Location in Kearney!
Location
State MO
County Clay
Rooms
Other Rooms Main Floor BR, Main Floor Master, Recreation Room, Subbasement
Basement true
Interior
Interior Features Ceiling Fan(s), Pantry, Vaulted Ceiling, Walk-In Closet(s), Whirlpool Tub
Heating Heatpump/Gas
Cooling Electric
Flooring Carpet, Wood
Fireplaces Number 1
Fireplaces Type Great Room
Fireplace Y
Appliance Dishwasher, Disposal, Microwave, Built-In Electric Oven, Stainless Steel Appliance(s)
Laundry Bedroom Level, Main Level
Exterior
Garage true
Garage Spaces 2.0
Roof Type Composition
Building
Lot Description City Lot
Entry Level Front/Back Split
Sewer City/Public
Water Public
Structure Type Frame
Schools
Elementary Schools Dogwood
Middle Schools Kearney
High Schools Kearney
School District Kearney
Others
Acceptable Financing Cash, Conventional, FHA, USDA Loan, VA Loan
Listing Terms Cash, Conventional, FHA, USDA Loan, VA Loan
Read Less Info
Want to know what your home might be worth? Contact us for a FREE valuation!

Our team is ready to help you sell your home for the highest possible price ASAP







