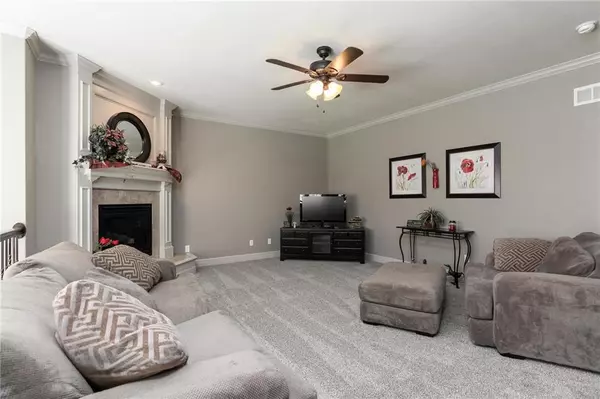$355,000
$355,000
For more information regarding the value of a property, please contact us for a free consultation.
4 Beds
3 Baths
3,388 SqFt
SOLD DATE : 06/25/2020
Key Details
Sold Price $355,000
Property Type Single Family Home
Sub Type Single Family Residence
Listing Status Sold
Purchase Type For Sale
Square Footage 3,388 sqft
Price per Sqft $104
Subdivision Westwood Village
MLS Listing ID 2219931
Sold Date 06/25/20
Style Traditional
Bedrooms 4
Full Baths 3
HOA Fees $16/ann
Year Built 2013
Annual Tax Amount $3,953
Lot Size 9,147 Sqft
Acres 0.21
Lot Dimensions 75x125
Property Description
Amazing Space and Quality in this 4 bed 3 bath home! Sellers just had exterior of home painted. New Interior paint. Brand New Carpet in all carpeted rooms. Each bedroom has nice size walk in closets. Garage comes with an extra deep 3rd car bay. master closet is conveniently connected to laundry room, Kitchen has large island and walk in pantry. Finished basement has full kitchen, full bath, rec room and 4th bedroom. Home has excavated space under front porch for storage or shelter Check out 360 mattorport virtual tour. This home is sure to please any size family with 3 spacious bedrooms on main level. Home is in amazing condition and ready for it's new owners.
taxes and square footage are approx
agent and buyer to verify taxes and square footages
Location
State MO
County Clay
Rooms
Other Rooms Breakfast Room, Main Floor Master, Recreation Room
Basement true
Interior
Interior Features Custom Cabinets, Kitchen Island, Pantry, Vaulted Ceiling, Walk-In Closet(s)
Heating Forced Air
Cooling Electric
Flooring Wood
Fireplaces Number 1
Fireplaces Type Gas, Great Room
Fireplace Y
Appliance Dishwasher, Disposal, Microwave, Built-In Electric Oven
Laundry Laundry Room, Main Level
Exterior
Garage true
Garage Spaces 3.0
Amenities Available Pool
Roof Type Composition
Building
Lot Description City Lot, Level
Entry Level Ranch,Reverse 1.5 Story
Sewer City/Public
Water Public
Structure Type Stone Veneer, Stucco
Schools
Elementary Schools Dogwood
Middle Schools Kearney
High Schools Kearney
School District Kearney
Others
Acceptable Financing Cash, Conventional, FHA, USDA Loan, VA Loan
Listing Terms Cash, Conventional, FHA, USDA Loan, VA Loan
Read Less Info
Want to know what your home might be worth? Contact us for a FREE valuation!

Our team is ready to help you sell your home for the highest possible price ASAP







