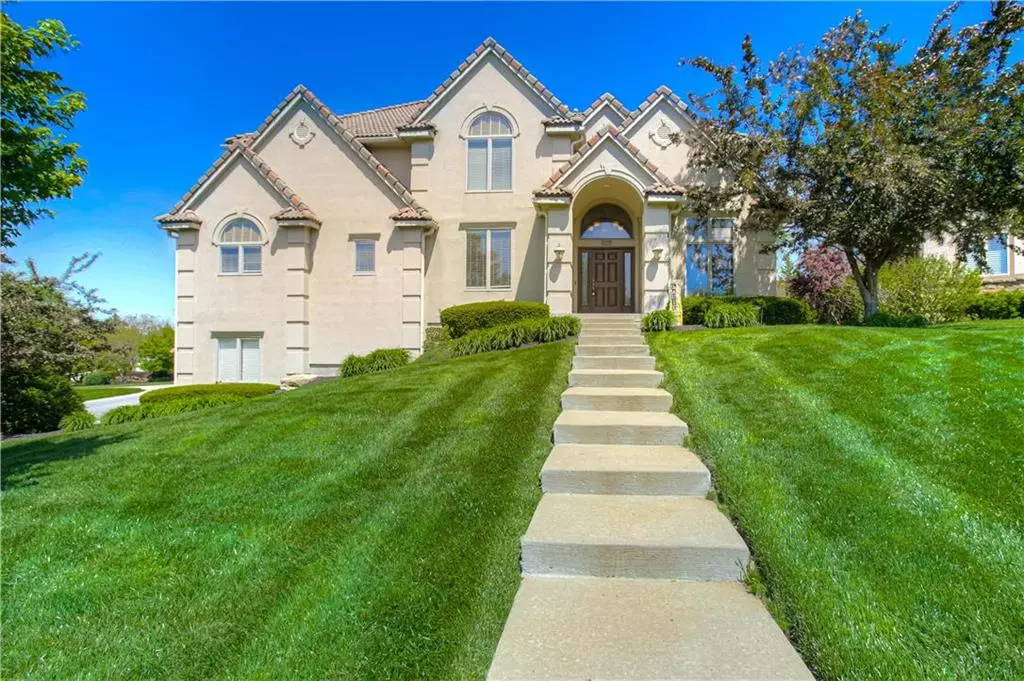$459,950
$459,950
For more information regarding the value of a property, please contact us for a free consultation.
4 Beds
5 Baths
4,877 SqFt
SOLD DATE : 06/16/2020
Key Details
Sold Price $459,950
Property Type Single Family Home
Sub Type Single Family Residence
Listing Status Sold
Purchase Type For Sale
Square Footage 4,877 sqft
Price per Sqft $94
Subdivision Cedar Creek- Cedar Glen
MLS Listing ID 2220193
Sold Date 06/16/20
Style Traditional
Bedrooms 4
Full Baths 4
Half Baths 1
HOA Fees $101/mo
Year Built 2000
Lot Size 0.373 Acres
Acres 0.3733471
Property Description
Stunning 2 story on one of Cedar Creeks largest lots!UPDATES UPDATES along w/every desirable bell & whistle!FIRST FLOOR features a private office,huge formal gathering,formal dining,butler service area,oversized open breakfast,eat up kitchen,nice pantry,dbl oven,commercial refrigerator, study/work station,drop closet for kids & Pets,spacious family,separate playroom,& powder bath.Level 2 you will find a dbl staircase for easy kitchen access,large bedrooms,extensive laundry w/full sink. EPIC Master Suite showcasing a fireplace,luxurious steam shower,jetted garden tub,& dual closets!Bring theatre & bar ideas to the Finished basement w/ full bath.Garages can fit any vehicle & TV ready for a perfect Man retreat.Entertaining deck & yard for all your toys. 4900 sq ft that is MOVE IN READY AND PRICED TO SELL!
Location
State KS
County Johnson
Rooms
Other Rooms Breakfast Room, Den/Study, Entry, Formal Living Room, Great Room, Media Room, Office, Recreation Room
Basement true
Interior
Interior Features All Window Cover, Cedar Closet, Ceiling Fan(s), Central Vacuum, Custom Cabinets, Exercise Room, Kitchen Island, Pantry, Walk-In Closet(s), Whirlpool Tub
Heating Forced Air, Zoned
Cooling Electric, Zoned
Fireplaces Number 3
Fireplaces Type Great Room, Living Room, Master Bedroom
Equipment Back Flow Device
Fireplace Y
Appliance Cooktop, Dishwasher, Disposal, Double Oven, Microwave, Refrigerator, Stainless Steel Appliance(s)
Laundry Bedroom Level, Laundry Room
Exterior
Parking Features true
Garage Spaces 3.0
Amenities Available Clubhouse, Community Center, Exercise Room, Golf Course, Other, Party Room, Play Area, Recreation Facilities, Pool, Tennis Court(s), Trail(s)
Roof Type Tile
Building
Lot Description Corner Lot, Cul-De-Sac, Sprinkler-In Ground
Entry Level 2 Stories
Sewer City/Public
Water Public
Structure Type Stucco
Schools
Elementary Schools Cedar Creek
Middle Schools Mission Trail
High Schools Olathe West
School District Olathe
Others
HOA Fee Include Other
Acceptable Financing Cash, Conventional, FHA, VA Loan
Listing Terms Cash, Conventional, FHA, VA Loan
Read Less Info
Want to know what your home might be worth? Contact us for a FREE valuation!

Our team is ready to help you sell your home for the highest possible price ASAP







