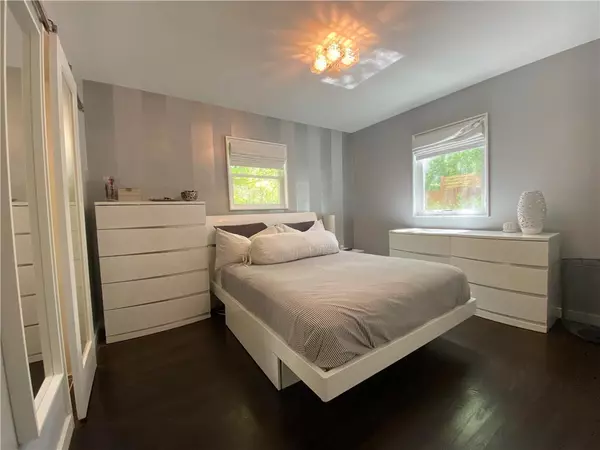$240,000
$240,000
For more information regarding the value of a property, please contact us for a free consultation.
2 Beds
2 Baths
912 SqFt
SOLD DATE : 07/15/2020
Key Details
Sold Price $240,000
Property Type Single Family Home
Sub Type Single Family Residence
Listing Status Sold
Purchase Type For Sale
Square Footage 912 sqft
Price per Sqft $263
Subdivision Prairie Fields
MLS Listing ID 2221352
Sold Date 07/15/20
Style Contemporary, Traditional
Bedrooms 2
Full Baths 2
HOA Fees $2/ann
Year Built 1954
Annual Tax Amount $2,496
Lot Size 0.262 Acres
Acres 0.261708
Property Description
This beautiful, modern 2 bed, 2 bath house centers around a large eat-in kitchen that is perfect for entertaining. Some of the kitchen's features are a built-in wine rack beneath the island, soft-close cabinets, modern cooktop with vent hood in the island and wall oven and microwave. The kitchen opens to a large, private, 2-tier back patio that features a custom table with integrated fire feature that stays with the house! The backyard is fenced and has a modern 8 x 10 storage shed. The master bedroom has two closets with built-ins, including one large walk-in closet. Off the master bedroom is a large spa-like master bath featuring a large, walk-in shower and double vanity with custom concrete sink. Exterior updates include driveway, roof, siding, insulation, windows & doors.
Location
State KS
County Johnson
Rooms
Basement false
Interior
Interior Features All Window Cover, Custom Cabinets, Kitchen Island, Smart Thermostat, Walk-In Closet(s)
Heating Forced Air
Cooling Electric
Flooring Wood
Fireplace Y
Appliance Cooktop, Dishwasher, Disposal, Exhaust Hood, Microwave, Refrigerator, Built-In Oven, Stainless Steel Appliance(s)
Laundry In Garage
Exterior
Parking Features true
Garage Spaces 1.0
Fence Metal, Wood
Roof Type Composition
Building
Lot Description City Limits, Treed
Entry Level Ranch
Sewer City/Public
Water Public
Structure Type Frame
Schools
Elementary Schools Tomahawk
Middle Schools Indian Hills
High Schools Sm East
School District Shawnee Mission
Others
Acceptable Financing Cash, Conventional
Listing Terms Cash, Conventional
Read Less Info
Want to know what your home might be worth? Contact us for a FREE valuation!

Our team is ready to help you sell your home for the highest possible price ASAP







