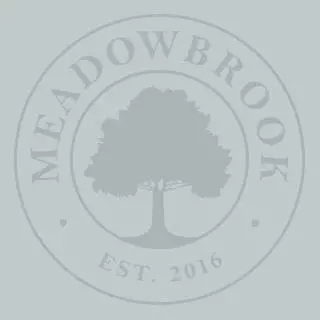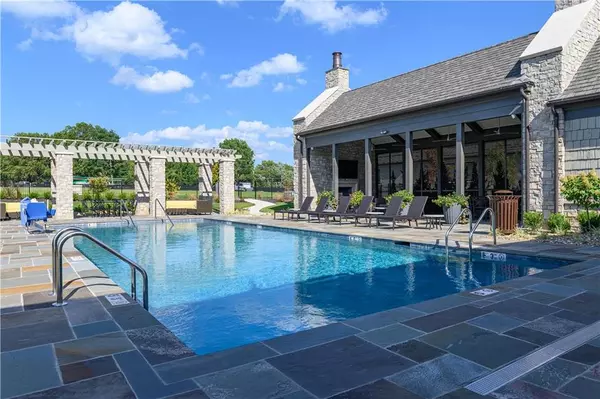$1,693,733
$1,693,733
For more information regarding the value of a property, please contact us for a free consultation.
3 Beds
4 Baths
4,235 SqFt
SOLD DATE : 05/27/2020
Key Details
Sold Price $1,693,733
Property Type Single Family Home
Sub Type Single Family Residence
Listing Status Sold
Purchase Type For Sale
Square Footage 4,235 sqft
Price per Sqft $399
Subdivision Meadowbrook Park
MLS Listing ID 2220312
Sold Date 05/27/20
Style Traditional
Bedrooms 3
Full Baths 3
Half Baths 1
HOA Fees $340/mo
Annual Tax Amount $23,713
Lot Size 8,766 Sqft
Acres 0.20123968
Property Description
This is a stunning custom-designed home built by Ambassador in Meadowbrook Park-Prairie Village's most exciting new luxury, gated & maintenance-provided community. This 1 1/2 story features a stucco/stone exterior & tile roof, a covered porch w/ outdoor kitchen & fireplace, plus an open terrace, & dramatic 14' ceilings in great room & dining room. The gourmet kitchen features high-end appliances, large island, huge walk-in pantry, and separate office. This home is a custom build job and was sold before processed. Live within a park, yet experience the privacy of a gated neighborhood. Walk to the Market at Meadowbrook for a coffee or snack or visit the new Verbena Restaurant for a wonderful dining experience. Jump on the trails or cool off in the neighborhood pool - all within walking distance!
Location
State KS
County Johnson
Rooms
Other Rooms Den/Study, Entry, Exercise Room, Great Room, Main Floor Master
Basement true
Interior
Interior Features Custom Cabinets, Kitchen Island, Pantry, Vaulted Ceiling, Walk-In Closet(s)
Heating Forced Air, Zoned
Cooling Electric, Zoned
Flooring Wood
Fireplaces Number 2
Fireplaces Type Great Room, Other, Zero Clearance
Fireplace Y
Appliance Dishwasher, Disposal, Double Oven, Exhaust Hood, Microwave, Refrigerator, Gas Range
Laundry Main Level, Sink
Exterior
Exterior Feature Outdoor Kitchen
Parking Features true
Garage Spaces 3.0
Amenities Available Community Center, Pool, Trail(s)
Roof Type Tile
Building
Lot Description Estate Lot, Level, Sprinkler-In Ground
Entry Level 1.5 Stories
Sewer City/Public
Water Public
Structure Type Stone Trim, Stucco
Schools
Elementary Schools Trailwood
Middle Schools Indian Hills
High Schools Sm East
School District Shawnee Mission
Others
HOA Fee Include Curbside Recycle, Lawn Service, Management, Snow Removal, Trash
Acceptable Financing Cash, Conventional
Listing Terms Cash, Conventional
Read Less Info
Want to know what your home might be worth? Contact us for a FREE valuation!

Our team is ready to help you sell your home for the highest possible price ASAP




