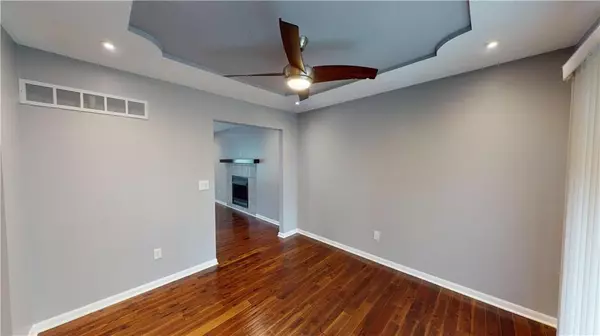$220,000
$220,000
For more information regarding the value of a property, please contact us for a free consultation.
3 Beds
3 Baths
1,550 SqFt
SOLD DATE : 07/09/2020
Key Details
Sold Price $220,000
Property Type Single Family Home
Sub Type Single Family Residence
Listing Status Sold
Purchase Type For Sale
Square Footage 1,550 sqft
Price per Sqft $141
Subdivision Devonshire
MLS Listing ID 2221573
Sold Date 07/09/20
Style Traditional
Bedrooms 3
Full Baths 2
Half Baths 1
Year Built 1983
Lot Size 7,679 Sqft
Acres 0.17628558
Property Description
DON'T MISS OUT on this darling home in the highly sought after Devonshire neighborhood. This Olathe home has so many upgrades. Hard wood floors, gas fireplace, stainless steel (Frigidaire) appliances, gas range, Replacement by Anderson windows, solid surface counter tops & new fixtures in bathrooms, indirect lighting, light fixtures and switches. Spacious garage w/ room for a work bench. Enjoy your morning coffee or evening meal on the deck overlooking the mature treed backyard. Close to schools, shopping, restaurants, and highway access.
Location
State KS
County Johnson
Rooms
Other Rooms Fam Rm Gar Level, Formal Living Room, Main Floor BR, Main Floor Master
Basement true
Interior
Interior Features Ceiling Fan(s), Painted Cabinets, Pantry
Heating Forced Air
Cooling Electric
Flooring Wood
Fireplaces Number 1
Fireplaces Type Living Room
Fireplace Y
Appliance Dishwasher, Disposal, Microwave, Refrigerator, Gas Range, Stainless Steel Appliance(s)
Laundry In Basement, Lower Level
Exterior
Parking Features true
Garage Spaces 2.0
Fence Partial
Roof Type Composition
Building
Entry Level Split Entry
Sewer City/Public
Water Public
Structure Type Stucco & Frame
Schools
Elementary Schools Indian Creek
Middle Schools Pioneer Trail
High Schools Olathe East
School District Olathe
Others
Acceptable Financing Cash, Conventional, FHA, VA Loan
Listing Terms Cash, Conventional, FHA, VA Loan
Read Less Info
Want to know what your home might be worth? Contact us for a FREE valuation!

Our team is ready to help you sell your home for the highest possible price ASAP







