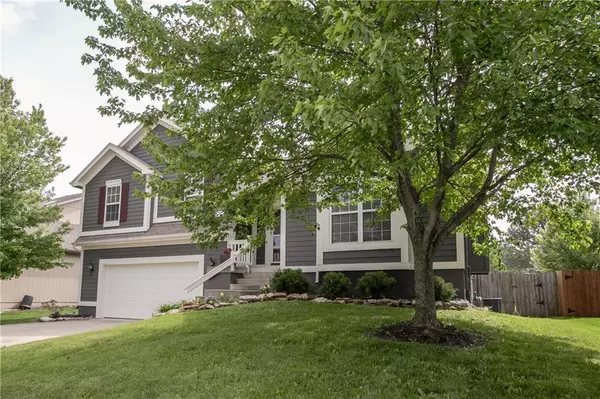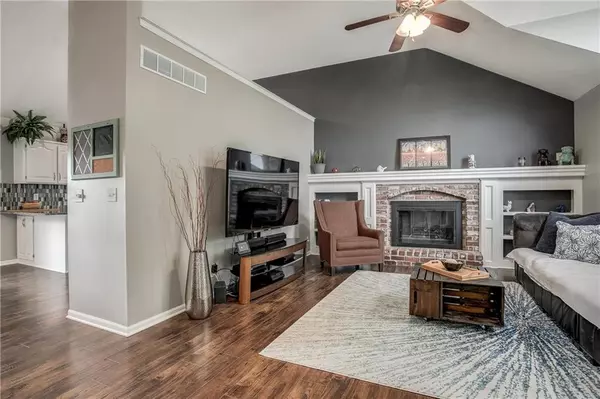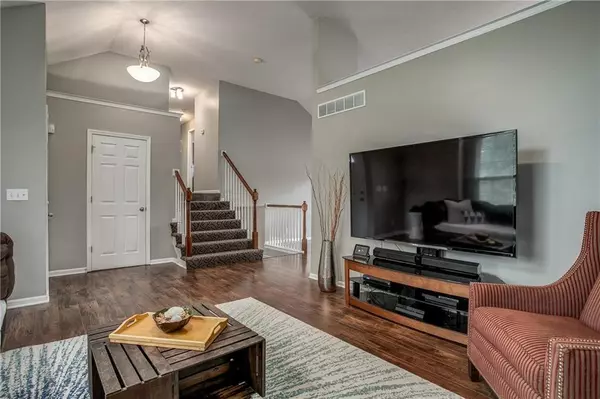$249,900
$249,900
For more information regarding the value of a property, please contact us for a free consultation.
4 Beds
3 Baths
1,648 SqFt
SOLD DATE : 07/02/2020
Key Details
Sold Price $249,900
Property Type Single Family Home
Sub Type Single Family Residence
Listing Status Sold
Purchase Type For Sale
Square Footage 1,648 sqft
Price per Sqft $151
Subdivision South Hampton
MLS Listing ID 2220648
Sold Date 07/02/20
Style Traditional
Bedrooms 4
Full Baths 3
HOA Fees $10/ann
Year Built 1998
Annual Tax Amount $3,330
Lot Size 9,506 Sqft
Acres 0.21822773
Property Description
Light, Bright & Updated! Move In Ready! Cozy Fireplace Flanked With Built Ins! Generous Sized Kitchen Features Granite & Stainless Appliances, Plenty Of Cabinetry Plus Pantry! 3 Bedrooms Up, Master Large Enough For King Bed, Updated En Suite Bath! Lower Level Boast Large 4th Bedroom Could Easily Be Used For Family Room/Man Cave/Play Room! Full En Suite Bath. Deep Garage! Large Fenced Back Yard! HVAC Is Only 1 year Old! Cul De Sac Street, Close To Highways & Shopping! Don't Let This One Get Away! This home does back to Ridgeview, but it sits back quite a bit, and it is the quiet section of Ridgeview!
Location
State KS
County Johnson
Rooms
Basement true
Interior
Interior Features All Window Cover, Ceiling Fan(s), Painted Cabinets, Pantry, Vaulted Ceiling, Walk-In Closet(s)
Heating Forced Air
Cooling Electric
Fireplaces Number 1
Fireplaces Type Great Room
Fireplace Y
Appliance Dishwasher, Disposal, Microwave, Free-Standing Electric Oven, Stainless Steel Appliance(s)
Laundry Lower Level
Exterior
Parking Features true
Garage Spaces 2.0
Fence Privacy, Wood
Roof Type Composition
Building
Lot Description City Lot
Entry Level Side/Side Split
Sewer City/Public
Water Public
Structure Type Frame
Schools
Elementary Schools Madison Place
Middle Schools Chisholm Trail
High Schools Olathe South
School District Olathe
Others
HOA Fee Include Management
Acceptable Financing Cash, Conventional, FHA, VA Loan
Listing Terms Cash, Conventional, FHA, VA Loan
Read Less Info
Want to know what your home might be worth? Contact us for a FREE valuation!

Our team is ready to help you sell your home for the highest possible price ASAP







