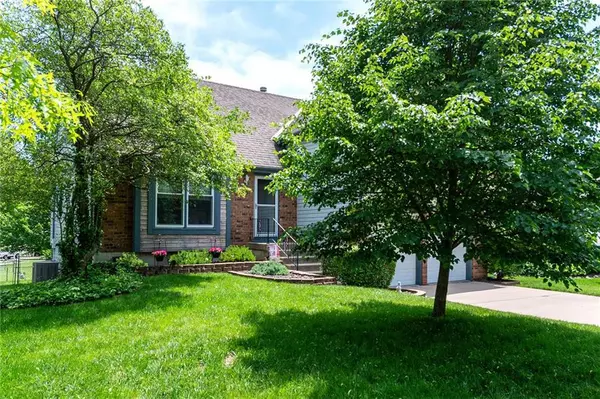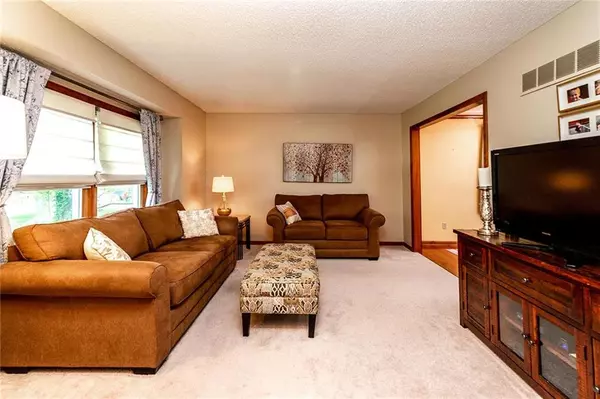$242,000
$242,000
For more information regarding the value of a property, please contact us for a free consultation.
4 Beds
3 Baths
1,781 SqFt
SOLD DATE : 06/26/2020
Key Details
Sold Price $242,000
Property Type Single Family Home
Sub Type Single Family Residence
Listing Status Sold
Purchase Type For Sale
Square Footage 1,781 sqft
Price per Sqft $135
Subdivision Foxridge South
MLS Listing ID 2222545
Sold Date 06/26/20
Style Traditional
Bedrooms 4
Full Baths 2
Half Baths 1
Year Built 1986
Annual Tax Amount $3,137
Lot Size 8,121 Sqft
Acres 0.18643251
Property Description
Welcome to this very well-maintained California Split! Comfortable living room moves into open kitchen & dining to entertain; beautiful hardwood floors. LL takes you to your family room & fireplace; walks out to your very own oasis, an enclosed, spacious Cedar Porch for more entertaining! Next, walk out to your beautiful 20x18 patio where you can relax and enjoy the shade. Upstairs takes you to the recently updated hall bathroom, then to 3 of the 4 bedrooms; Master Suite features a walk-in closet and add'l closet. Head on up to the loft bedroom; you'll find a spacious room with a vaulted ceiling. All the bedrooms feature ceiling fans. Elementary, Middle and High Schools within walking distance! Don't let this gem pass you by!!!
Owners have a cat, which will hide. We love Dotloop.
Location
State KS
County Johnson
Rooms
Other Rooms Enclosed Porch, Fam Rm Gar Level, Subbasement
Basement true
Interior
Interior Features All Window Cover, Ceiling Fan(s), Pantry
Heating Forced Air
Cooling Electric
Flooring Wood
Fireplaces Number 1
Fireplaces Type Family Room, Gas Starter, Wood Burning
Equipment Fireplace Screen
Fireplace Y
Appliance Dishwasher, Disposal, Refrigerator, Built-In Electric Oven
Laundry In Basement
Exterior
Parking Features true
Garage Spaces 2.0
Fence Metal
Roof Type Composition
Building
Entry Level California Split
Sewer City/Public
Water City/Public - Verify
Structure Type Vinyl Siding
Schools
Elementary Schools Countryside
Middle Schools Pioneer Trail
High Schools Olathe East
School District Olathe
Others
Acceptable Financing Cash, Conventional, FHA, VA Loan
Listing Terms Cash, Conventional, FHA, VA Loan
Read Less Info
Want to know what your home might be worth? Contact us for a FREE valuation!

Our team is ready to help you sell your home for the highest possible price ASAP







