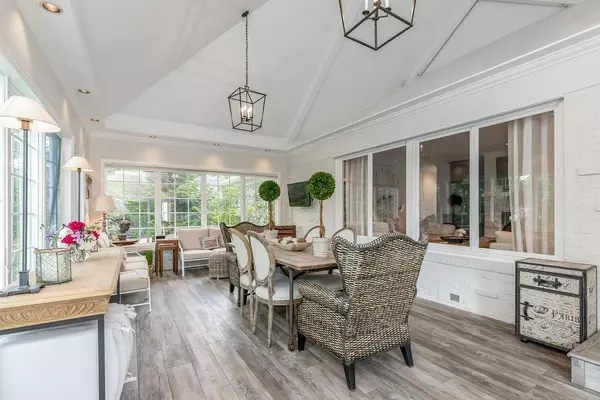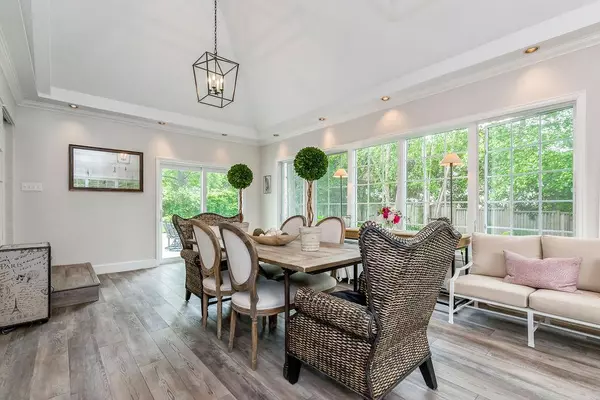$1,078,000
$1,078,000
For more information regarding the value of a property, please contact us for a free consultation.
4 Beds
4 Baths
3,622 SqFt
SOLD DATE : 07/27/2020
Key Details
Sold Price $1,078,000
Property Type Single Family Home
Sub Type Single Family Residence
Listing Status Sold
Purchase Type For Sale
Square Footage 3,622 sqft
Price per Sqft $297
Subdivision Indian Fields
MLS Listing ID 2222350
Sold Date 07/27/20
Style Traditional
Bedrooms 4
Full Baths 4
HOA Fees $12/ann
Year Built 1955
Annual Tax Amount $12,553
Lot Size 0.420 Acres
Acres 0.41988063
Property Description
Beyond a 10! Timeless elegance abounds in this All Brick home w/ perfect flow. Large Vaulted Kit is graciously open to Fam Rm & Vaultd Sun Rm. Impeccably restored & beautifully maintained w/ exceptionally quality. Spacious rooms, exquisite bathrooms, elegant detailing & beautiful floors. State of the art gourmet kitchen is a Chef’s dream offering custom cabinetry, high-end appliances & center-island. Fabulous MBR suite w/ a luxurious, spa-like Bath. Park-like setting w/gorgeous lush landscaping. New windows! 3RD BR HAS AN EGRESS WINDOW. STACKABLE LAUNDRY IN MBR. Office next to kit has had plumbing in bsmnt run to it for a laundry & mud room.. HEATED FLR IN MBR
Location
State KS
County Johnson
Rooms
Other Rooms Entry, Fam Rm Main Level, Family Room, Formal Living Room, Main Floor Master, Office, Recreation Room, Sun Room
Basement true
Interior
Interior Features Kitchen Island, Vaulted Ceiling, Walk-In Closet(s)
Heating Forced Air, Zoned
Cooling Electric, Zoned
Flooring Wood
Fireplaces Number 2
Fireplaces Type Family Room, Gas, Living Room, Wood Burning
Fireplace Y
Appliance Cooktop, Dishwasher, Disposal, Exhaust Hood, Refrigerator, Built-In Electric Oven
Laundry In Basement, Main Level
Exterior
Parking Features true
Garage Spaces 2.0
Roof Type Composition
Building
Lot Description Level, Treed
Entry Level Ranch,Reverse 1.5 Story
Sewer City/Public
Water City/Public - Verify
Structure Type Brick
Schools
Elementary Schools Belinder
Middle Schools Indian Hills
High Schools Sm East
School District Shawnee Mission
Others
Acceptable Financing Cash, Conventional
Listing Terms Cash, Conventional
Read Less Info
Want to know what your home might be worth? Contact us for a FREE valuation!

Our team is ready to help you sell your home for the highest possible price ASAP







