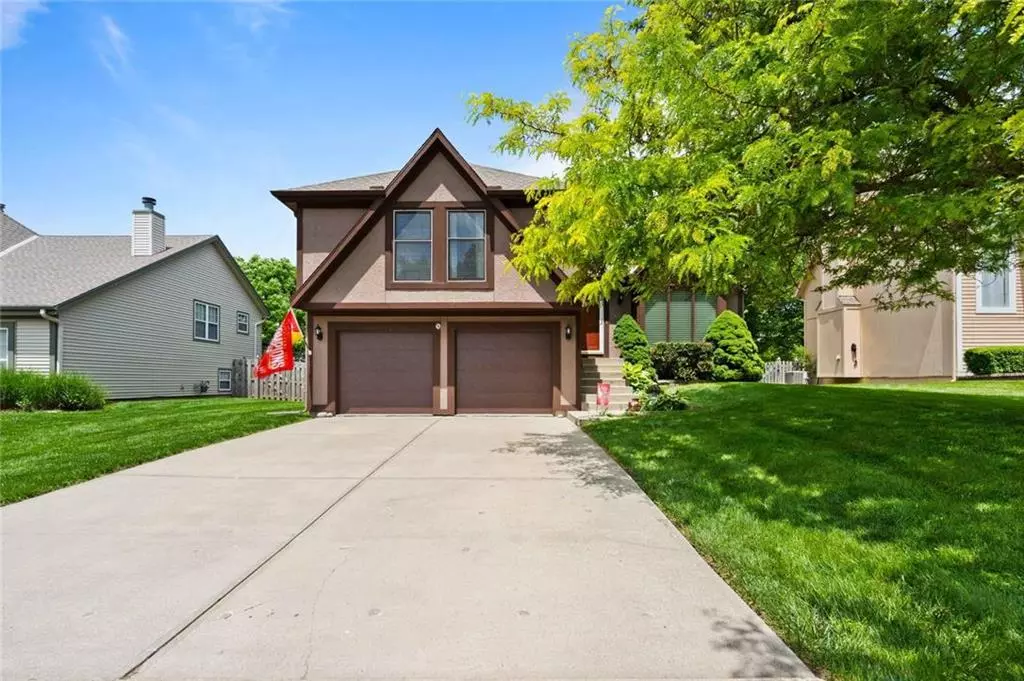$260,000
$260,000
For more information regarding the value of a property, please contact us for a free consultation.
3 Beds
3 Baths
1,994 SqFt
SOLD DATE : 07/13/2020
Key Details
Sold Price $260,000
Property Type Single Family Home
Sub Type Single Family Residence
Listing Status Sold
Purchase Type For Sale
Square Footage 1,994 sqft
Price per Sqft $130
Subdivision Quail Park
MLS Listing ID 2222910
Sold Date 07/13/20
Style Traditional
Bedrooms 3
Full Baths 2
Half Baths 1
HOA Fees $12/ann
Year Built 1995
Annual Tax Amount $3,402
Lot Size 7,553 Sqft
Acres 0.17339303
Property Description
This gorgeous atrium split style home features terrific KIT/DIN with hardwood floors, pantry, plenty of cabinets, ceiling fan and vaulted ceiling with w/o access to 16x13 deck. Awesome FR with FP, open shelving, ceiling fan, access to 20x12 patio with level fenced backyard. It boasts a beautiful LR and spacious MBR/MBT with v/c, c/f, d/v, shower, walk in closet. Roomy secondary BDs with ceiling fans along with full bathroom. Lower level includes half bathroom/laundry room with cabinets and lots of storage space. Amazing home includes newer hot water heater, furnace, garage doors. Tremendous curb appeal and fantastic location with easy access to entertainment, restaurants, shopping. Nearby Haven, Blackbob, Heritage Parks with trails, fishing, picnicking and Garmin close by too. Award winning Olathe schools!
Location
State KS
County Johnson
Rooms
Other Rooms Family Room, Formal Living Room
Basement true
Interior
Interior Features Ceiling Fan(s), Pantry, Vaulted Ceiling, Walk-In Closet(s)
Heating Forced Air
Cooling Electric
Flooring Carpet, Wood
Fireplaces Number 1
Fireplaces Type Family Room, Gas, Gas Starter
Equipment Fireplace Screen
Fireplace Y
Appliance Dishwasher, Disposal, Built-In Electric Oven
Laundry Laundry Room, Lower Level
Exterior
Exterior Feature Sat Dish Allowed, Storm Doors
Parking Features true
Garage Spaces 2.0
Fence Other, Wood
Roof Type Composition
Building
Lot Description City Limits, Level, Treed
Entry Level Atrium Split
Sewer City/Public
Water Public
Structure Type Stucco & Frame
Schools
Elementary Schools Green Springs
Middle Schools Frontier Trail
High Schools Olathe South
School District Olathe
Others
Acceptable Financing Cash, Conventional, FHA, VA Loan
Listing Terms Cash, Conventional, FHA, VA Loan
Read Less Info
Want to know what your home might be worth? Contact us for a FREE valuation!

Our team is ready to help you sell your home for the highest possible price ASAP







