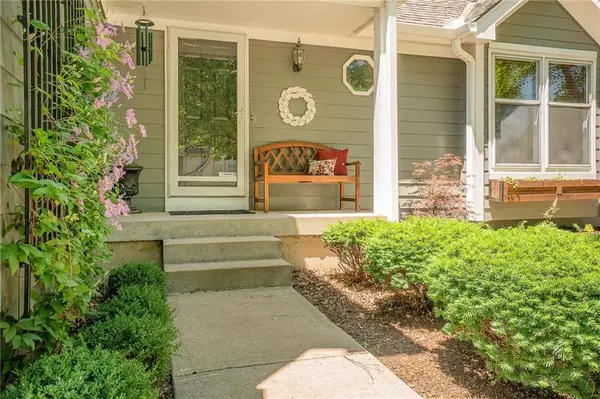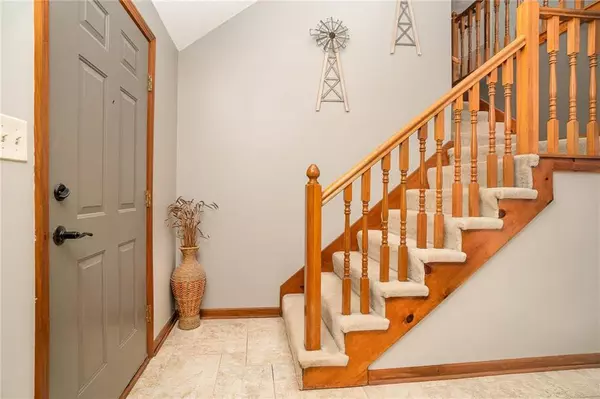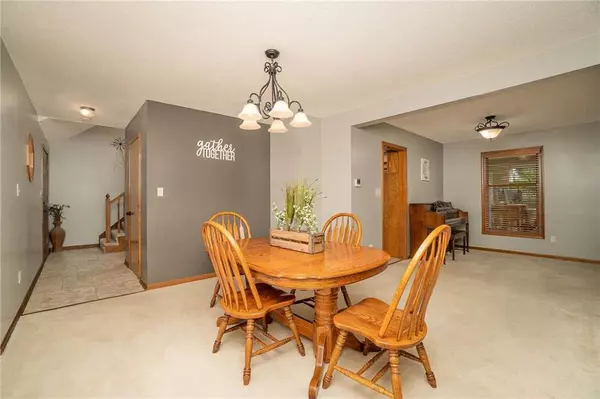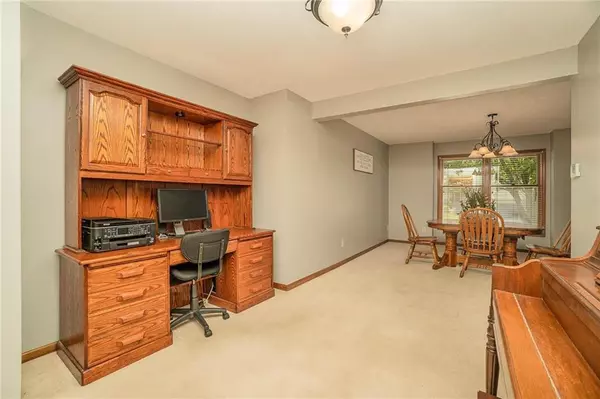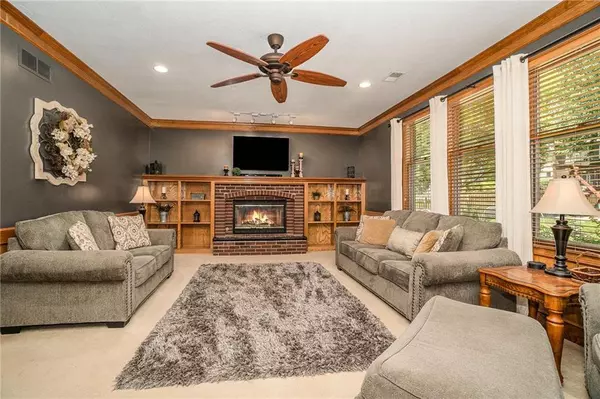$325,000
$325,000
For more information regarding the value of a property, please contact us for a free consultation.
4 Beds
3 Baths
2,832 SqFt
SOLD DATE : 07/13/2020
Key Details
Sold Price $325,000
Property Type Single Family Home
Sub Type Single Family Residence
Listing Status Sold
Purchase Type For Sale
Square Footage 2,832 sqft
Price per Sqft $114
Subdivision Wyncroft
MLS Listing ID 2224963
Sold Date 07/13/20
Style Traditional
Bedrooms 4
Full Baths 2
Half Baths 1
Year Built 1992
Annual Tax Amount $4,153
Lot Size 0.303 Acres
Acres 0.30325988
Property Description
Welcome home to this well maintained Olathe 2 Story in Wyncroft. Conveniently located on a cul-de-sac & close to shopping, restaurants & school. Don't miss the AMAZING value in this wonderful 4 bedroom, 2.5 bath, home with its RARE expanded 3rd car garage. Spacious Master with extended cedar closet & ensuite. 2nd flr laundry next to bdrms. Large beautiful sunroom that overlooks the wonderful fenced backyard with mature trees, sprinklers, deck & water feature. Finished basement with wet bar & ready for movie night Well maintained home with lots of fresh exterior& interior paint waiting for a new family to make their own. Persons who enter the property assume all risks of exposure to the COIVD-19 virus, and agree to release and hold-harmless RSB Realty, Inc. d/b/a Coldwell Banker Good Life, its agents and brokers from claims relating to same.
Location
State KS
County Johnson
Rooms
Other Rooms Sun Room
Basement true
Interior
Interior Features Cedar Closet, Kitchen Island, Prt Window Cover, Stained Cabinets, Wet Bar
Heating Forced Air
Cooling Electric
Flooring Carpet
Fireplaces Number 1
Fireplaces Type Family Room
Equipment Back Flow Device
Fireplace Y
Appliance Dishwasher, Disposal, Microwave, Water Softener
Laundry Bedroom Level
Exterior
Parking Features true
Garage Spaces 3.0
Fence Wood
Roof Type Composition
Building
Lot Description City Limits, City Lot, Sprinkler-In Ground, Treed
Entry Level 2 Stories
Sewer City/Public
Water Public
Structure Type Frame, Lap Siding
Schools
Elementary Schools Heatherstone
Middle Schools Pioneer Trail
High Schools Olathe East
School District Olathe
Others
Acceptable Financing Cash, Conventional, FHA, VA Loan
Listing Terms Cash, Conventional, FHA, VA Loan
Read Less Info
Want to know what your home might be worth? Contact us for a FREE valuation!

Our team is ready to help you sell your home for the highest possible price ASAP



