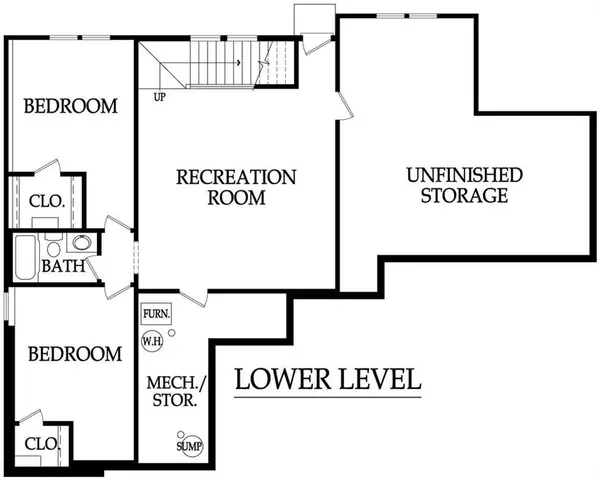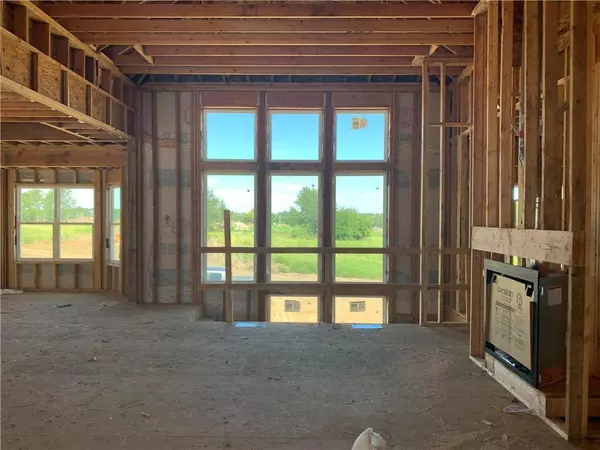$549,950
$549,950
For more information regarding the value of a property, please contact us for a free consultation.
4 Beds
3 Baths
3,007 SqFt
SOLD DATE : 04/09/2021
Key Details
Sold Price $549,950
Property Type Single Family Home
Sub Type Single Family Residence
Listing Status Sold
Purchase Type For Sale
Square Footage 3,007 sqft
Price per Sqft $182
Subdivision The Willows
MLS Listing ID 2225275
Sold Date 04/09/21
Style Traditional
Bedrooms 4
Full Baths 3
HOA Fees $70/ann
Annual Tax Amount $8,200
Lot Size 9,258 Sqft
Acres 0.21253444
Property Description
Hampton VI reverse 1.5 story by New Mark Homes features a spacious open floor plan that is perfect for entertaining. Floor to ceiling windows, corner fireplace in GR, & covered porch to the side of dining area allow abundant natural light to fill the living space. Beautiful kitchen has large island, walk-in pantry, stainless appliances, enameled cabinetry and solid surface counters. Lower level has two bedrooms and a full bath, and rec room has been expanded. Walk out to covered patio on lower level. Willow Grove is conveniently located at 143rd & Pflumm in the Blue Valley School District & offers brand new homes from Johnson County’s finest builders. Amenity package featuring a zero entry pool & cabana will be open for Summer of 2021. Close to great restaurants, shopping, schools, and parks!
Location
State KS
County Johnson
Rooms
Other Rooms Great Room, Main Floor BR, Main Floor Master, Recreation Room
Basement true
Interior
Interior Features Custom Cabinets, Kitchen Island, Pantry
Heating Forced Air
Cooling Electric
Flooring Wood
Fireplaces Number 1
Fireplaces Type Great Room
Fireplace Y
Appliance Dishwasher, Disposal, Microwave, Gas Range, Stainless Steel Appliance(s)
Laundry Main Level
Exterior
Parking Features true
Garage Spaces 3.0
Amenities Available Party Room, Play Area, Pool, Trail(s)
Roof Type Composition
Building
Lot Description City Lot, Cul-De-Sac, Sprinkler-In Ground
Entry Level Ranch,Reverse 1.5 Story
Sewer City/Public
Water Public
Structure Type Frame
Schools
Elementary Schools Liberty View
Middle Schools Pleasant Ridge
High Schools Blue Valley West
School District Blue Valley
Others
Ownership Private
Acceptable Financing Cash, Conventional, FHA, VA Loan
Listing Terms Cash, Conventional, FHA, VA Loan
Read Less Info
Want to know what your home might be worth? Contact us for a FREE valuation!

Our team is ready to help you sell your home for the highest possible price ASAP







