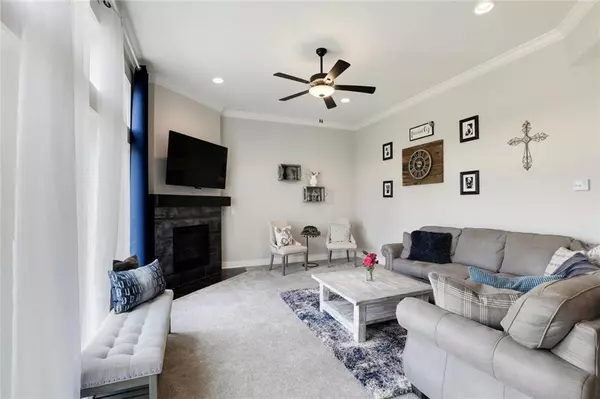$449,950
$449,950
For more information regarding the value of a property, please contact us for a free consultation.
5 Beds
4 Baths
2,916 SqFt
SOLD DATE : 10/06/2020
Key Details
Sold Price $449,950
Property Type Single Family Home
Sub Type Single Family Residence
Listing Status Sold
Purchase Type For Sale
Square Footage 2,916 sqft
Price per Sqft $154
Subdivision Chapel Ridge
MLS Listing ID 2227424
Sold Date 10/06/20
Style Traditional
Bedrooms 5
Full Baths 4
HOA Fees $43/ann
Year Built 2018
Property Description
Lightly lived in, better than new home in Chapel Ridge on a .47 acre lot! This stunning home (York floor plan by New Mark Homes) has upgrades throughout including 18' high ceilings in the great room, pristine 3" white oak floors on the main floor and spacious kitchen with island and walk-in pantry. Main floor bedroom and full bath for guests or office. All other bedrooms, including master, plus laundry on second floor. Incredible garden with lots of veggies and berries to harvest this summer. Unfinished walkout basement could have an additional bedroom and additional living area/rec space. Chapel Ridge has a community pool, walking trail and is in Park Hill schools.
Location
State MO
County Platte
Rooms
Other Rooms Family Room, Main Floor BR
Basement true
Interior
Interior Features Ceiling Fan(s), Kitchen Island, Pantry, Vaulted Ceiling, Walk-In Closet
Heating Heatpump/Gas
Cooling Electric
Flooring Wood
Fireplaces Number 1
Fireplaces Type Family Room
Fireplace Y
Appliance Cooktop, Dishwasher, Disposal, Exhaust Hood, Microwave, Built-In Electric Oven, Stainless Steel Appliance(s)
Laundry Bedroom Level, Upper Level
Exterior
Garage true
Garage Spaces 3.0
Amenities Available Clubhouse, Party Room, Pool, Trail(s)
Roof Type Composition
Building
Lot Description Cul-De-Sac
Entry Level 2 Stories
Sewer City/Public
Water Public
Structure Type Stone Veneer,Stucco
Schools
Elementary Schools Union Chapel
Middle Schools Lakeview
High Schools Park Hill South
School District Nan
Others
Acceptable Financing Cash, Conventional, VA Loan
Listing Terms Cash, Conventional, VA Loan
Read Less Info
Want to know what your home might be worth? Contact us for a FREE valuation!

Our team is ready to help you sell your home for the highest possible price ASAP







