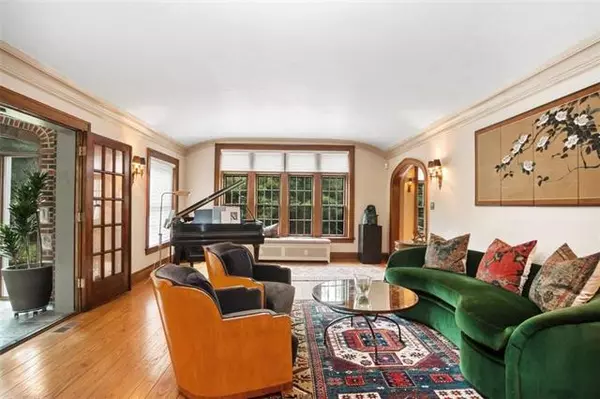$1,729,000
$1,729,000
For more information regarding the value of a property, please contact us for a free consultation.
4 Beds
6 Baths
6,113 SqFt
SOLD DATE : 02/12/2021
Key Details
Sold Price $1,729,000
Property Type Single Family Home
Sub Type Single Family Residence
Listing Status Sold
Purchase Type For Sale
Square Footage 6,113 sqft
Price per Sqft $282
Subdivision Mission Hills
MLS Listing ID 2229007
Sold Date 02/12/21
Style Tudor
Bedrooms 4
Full Baths 3
Half Baths 3
HOA Fees $9/ann
Year Built 1929
Annual Tax Amount $24,758
Lot Size 0.710 Acres
Property Description
Iconic Mission Hills home with unique architectural details and impeccably maintained structural integrity on 3/4-acre beautifully landscaped lot. Gracious living and entertaining with great circular flow. Large rooms with gorgeous archways,curved staircase, barrel ceilings & gleaming hardwood floors throughout. Features include:Chef's Kitchen with Viking Appliances,Leaded Windows & Doors,Tennessee Granite, Study and Sun Room, Lower Level Rec Room, 3 car garage,good storage Slate Roof, Elevator to all 4 floors Storage is located on Third Fl & is 20X15 ft.(300 sq. ft.)in addition to stated livable space built in shelving:10 ft. ceiling.Next to this space is a 20 SF Cedar Closet with shelving.There is space in the unfinished part of basement for 45 ft. of shelving up to 2 ft.deep.Plus 5 lg walk-in closets
Location
State KS
County Johnson
Rooms
Other Rooms Balcony/Loft, Den/Study, Entry, Fam Rm Main Level, Formal Living Room, Office, Sun Room
Basement true
Interior
Interior Features Cedar Closet, Kitchen Island, Walk-In Closet
Heating Forced Air, Hot Water
Cooling 2 or More, Electric
Flooring Wood
Fireplaces Number 1
Fireplaces Type Living Room
Fireplace Y
Laundry In Basement, Upper Level
Exterior
Parking Features true
Garage Spaces 3.0
Fence Other, Wood
Roof Type Slate
Building
Lot Description City Limits, Corner Lot, Estate Lot, Sprinkler-In Ground
Entry Level 3 Stories
Sewer City/Public
Water Public
Structure Type Brick,Stone Trim
Schools
Elementary Schools Prairie
Middle Schools Indian Hills
High Schools Sm East
School District Nan
Others
HOA Fee Include Trash
Ownership Private
Acceptable Financing Cash, Conventional
Listing Terms Cash, Conventional
Read Less Info
Want to know what your home might be worth? Contact us for a FREE valuation!

Our team is ready to help you sell your home for the highest possible price ASAP







