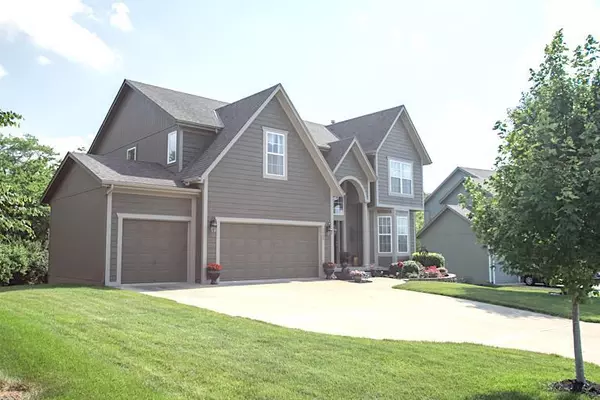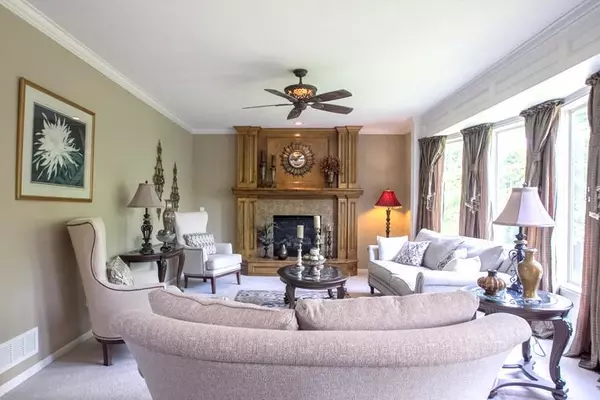$389,000
$389,000
For more information regarding the value of a property, please contact us for a free consultation.
5 Beds
4 Baths
3,146 SqFt
SOLD DATE : 08/24/2020
Key Details
Sold Price $389,000
Property Type Single Family Home
Sub Type Single Family Residence
Listing Status Sold
Purchase Type For Sale
Square Footage 3,146 sqft
Price per Sqft $123
Subdivision Prairie Farms
MLS Listing ID 2227921
Sold Date 08/24/20
Style Traditional
Bedrooms 5
Full Baths 3
Half Baths 1
HOA Fees $39/ann
Year Built 2007
Annual Tax Amount $5,214
Lot Size 9,760 Sqft
Property Description
PERFECTION AT PRAIRE FARMS! Enjoy summer evenings on your deck & patio in this STUNNING, 1 OWNER 5 bed, 4 bath! Everywhere you look you see the PRISTINE care inside & out! HOME WARRANTY INCLUDED+BONUS: MOTHER-IN-LAW SUITE w/full bath in WALK OUT basement backs to green, wooded walking trails that wind throughout this beautiful neighborhood! Sprinker & Alarm system, outside new paint 2016, jetted tub in MB, walking distance to pool and new Olathe West HS, near Lake Olathe. This is truly a RARE GEM!!! Call Co-op to schedule appt., please use Covid guidelines, booties, glove & hand sanitizer at entrance. Please leave a card and feedback appreciated. Thank you!
Location
State KS
County Johnson
Rooms
Other Rooms Breakfast Room, Great Room
Basement true
Interior
Interior Features Ceiling Fan(s), Pantry, Vaulted Ceiling, Walk-In Closet, Whirlpool Tub
Heating Natural Gas
Cooling Electric
Flooring Wood
Fireplaces Number 1
Fireplaces Type Gas, Great Room
Fireplace Y
Appliance Dishwasher, Disposal, Microwave, Refrigerator, Gas Range
Laundry Laundry Room, Upper Level
Exterior
Parking Features true
Garage Spaces 3.0
Amenities Available Play Area, Pool
Roof Type Composition
Building
Lot Description Adjoin Greenspace, City Lot, Sprinkler-In Ground, Treed
Entry Level 2 Stories
Sewer City/Public
Water Public
Structure Type Frame,Lap Siding
Schools
Elementary Schools Clearwater Creek
Middle Schools Oregon Trail
High Schools Olathe West
School District Nan
Others
HOA Fee Include All Amenities
Acceptable Financing Cash, Conventional, FHA, VA Loan
Listing Terms Cash, Conventional, FHA, VA Loan
Read Less Info
Want to know what your home might be worth? Contact us for a FREE valuation!

Our team is ready to help you sell your home for the highest possible price ASAP







