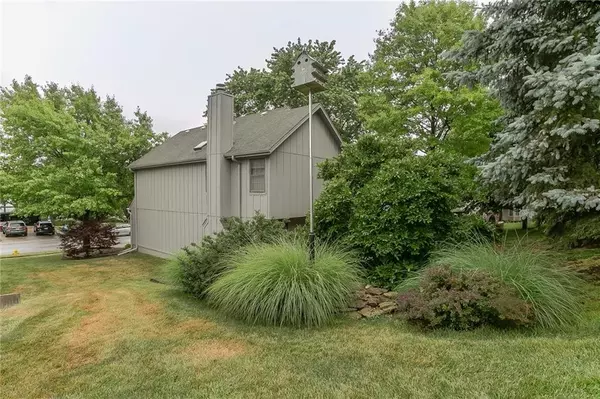$250,000
$250,000
For more information regarding the value of a property, please contact us for a free consultation.
4 Beds
3 Baths
2,030 SqFt
SOLD DATE : 07/07/2020
Key Details
Sold Price $250,000
Property Type Single Family Home
Sub Type Single Family Residence
Listing Status Sold
Purchase Type For Sale
Square Footage 2,030 sqft
Price per Sqft $123
Subdivision Millcreek Woods
MLS Listing ID 2226961
Sold Date 07/07/20
Style Traditional
Bedrooms 4
Full Baths 2
Half Baths 1
Year Built 1987
Annual Tax Amount $2,766
Lot Size 8,572 Sqft
Acres 0.19678605
Property Description
Imagine the possibilities in this 4 bed, 2.1 bath home in a quiet neighborhood of Olathe. This home has been meticulously maintained with updates throughout. Brand new carpet with bamboo hardwoods on the main level and Master. Water heater only a year old with a newly serviced HVAC and A/C that are less than 5 yrs. Newly manicured landscape, updated sewer line and newer exterior paint. On-trend fixtures/lighting and brand new interior paint throughout makes this home a blank slate ready for your personal touch!
Location
State KS
County Johnson
Rooms
Other Rooms Den/Study, Family Room, Recreation Room, Workshop
Basement true
Interior
Interior Features Ceiling Fan(s), Pantry, Skylight(s), Vaulted Ceiling, Walk-In Closet(s)
Heating Forced Air
Cooling Electric
Flooring Carpet, Wood
Fireplaces Number 1
Fireplaces Type Gas, Great Room
Fireplace Y
Appliance Cooktop, Dishwasher, Dryer, Exhaust Hood, Refrigerator, Washer
Laundry Laundry Room, Main Level
Exterior
Exterior Feature Storm Doors
Garage true
Garage Spaces 2.0
Roof Type Composition
Parking Type Attached, Garage Door Opener
Building
Lot Description City Lot
Entry Level 2 Stories,Side/Side Split
Sewer City/Public
Water Public
Structure Type Brick & Frame
Schools
Elementary Schools Mahaffie
Middle Schools Santa Fe Trail
High Schools Olathe North
School District Olathe
Others
Ownership Investor
Acceptable Financing Cash, Conventional, FHA, VA Loan
Listing Terms Cash, Conventional, FHA, VA Loan
Read Less Info
Want to know what your home might be worth? Contact us for a FREE valuation!

Our team is ready to help you sell your home for the highest possible price ASAP







