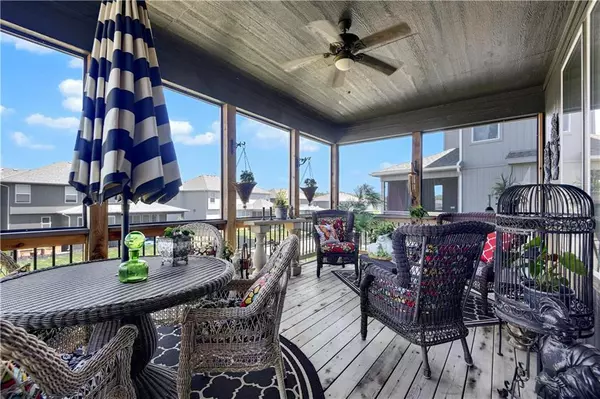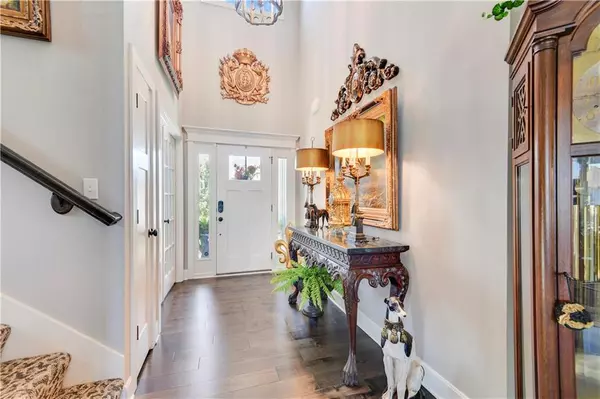$497,900
$497,900
For more information regarding the value of a property, please contact us for a free consultation.
5 Beds
5 Baths
3,566 SqFt
SOLD DATE : 10/27/2020
Key Details
Sold Price $497,900
Property Type Single Family Home
Sub Type Single Family Residence
Listing Status Sold
Purchase Type For Sale
Square Footage 3,566 sqft
Price per Sqft $139
Subdivision Forest Hills- The Meadows
MLS Listing ID 2227512
Sold Date 10/27/20
Style Traditional
Bedrooms 5
Full Baths 4
Half Baths 1
HOA Fees $41/ann
Annual Tax Amount $6,204
Lot Size 8,891 Sqft
Property Description
Previous Contingency expired. BACK ACTIVE! Stunning updates by interior designer/owner! All hardwood wide plank flooring throughout,exceptional screened in deck,beautiful wall coverings & window shades, spectacular landscaping, flex rm/din rm on 1st flr, high end carpet, walk behind wet bar in fam rm, heated-a/c Garage, huge kit island & pantry, enameled custom cabinets, spectacular MBR bath w/huge connecting closet,Walkout to covered patio like a magazine & only steps away from the new Timber Sage Elem School! This is an exceptional well maintained home. This former model is priced well below reproduction value! All bedrooms feature walk-in closets & have bath access. Sellers added wood floors, landscaping, pave stone walls, fencing, lighting & new carpet in this lightly lived in home.
Location
State KS
County Johnson
Rooms
Other Rooms Breakfast Room, Entry, Family Room, Great Room
Basement true
Interior
Interior Features Ceiling Fan(s), Custom Cabinets, Kitchen Island, Painted Cabinets, Pantry, Walk-In Closet, Wet Bar
Heating Natural Gas
Cooling Electric
Flooring Carpet, Wood
Fireplaces Number 1
Fireplaces Type Gas, Great Room
Fireplace Y
Appliance Cooktop, Dishwasher, Disposal, Humidifier, Microwave, Gas Range, Stainless Steel Appliance(s)
Laundry Upper Level
Exterior
Parking Features true
Garage Spaces 3.0
Fence Other
Amenities Available Clubhouse, Play Area, Pool
Roof Type Composition
Building
Lot Description City Lot, Sprinkler-In Ground
Entry Level 2 Stories
Sewer City/Public
Water Public
Structure Type Stucco & Frame
Schools
Elementary Schools Timber Sage
Middle Schools Woodland Spring
High Schools Spring Hill
School District Nan
Others
Acceptable Financing Cash, Conventional, VA Loan
Listing Terms Cash, Conventional, VA Loan
Read Less Info
Want to know what your home might be worth? Contact us for a FREE valuation!

Our team is ready to help you sell your home for the highest possible price ASAP







