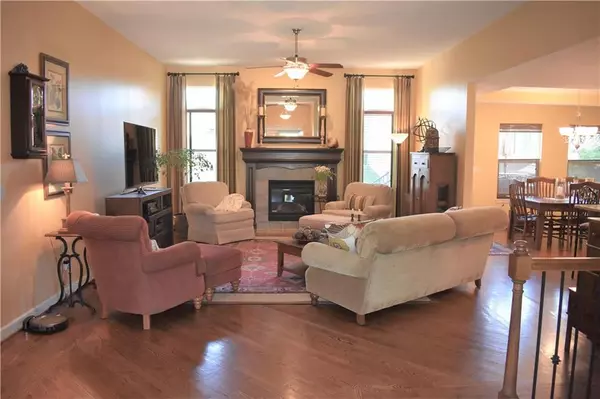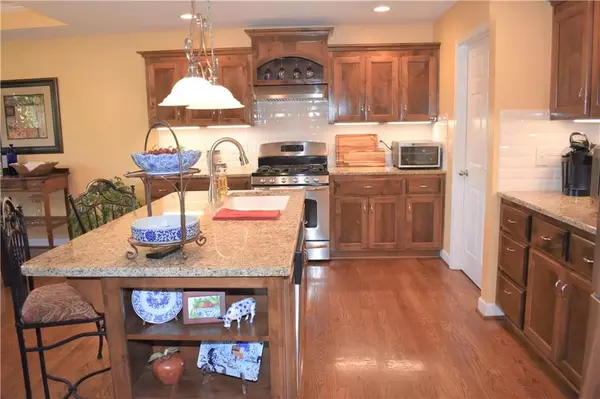$294,900
$294,900
For more information regarding the value of a property, please contact us for a free consultation.
4 Beds
3 Baths
2,419 SqFt
SOLD DATE : 08/19/2020
Key Details
Sold Price $294,900
Property Type Single Family Home
Sub Type Single Family Residence
Listing Status Sold
Purchase Type For Sale
Square Footage 2,419 sqft
Price per Sqft $121
Subdivision Highland Pointe
MLS Listing ID 2227844
Sold Date 08/19/20
Bedrooms 4
Full Baths 3
HOA Fees $25/ann
Year Built 2009
Annual Tax Amount $3,846
Lot Dimensions 70 x 110
Property Description
Absolutely stunning 4 bedroom 3 bath 2 car garage Ranch home with walk out basement, amazing yard, new Trex Style deck, stone curved patio, & in ground sprinkler system.This home will take your breath away. The hardwood floors are inlaid with a pattern in the Great Room that is spacious and open to the kitchen. The kitchen features hardwood floors, tile back splash, granite counters, gas stove with griddle, & an island with sink & dishwasher. Master on the main floor as well as two other bedrooms.Master BR with box ceiling, fan, & walk in closet , Master bath has 2 built in medicine cabinets, soaking tub & separate shower. The basement family room is a dream with recessed lighting & door to the fabulous backyard. The lower level also features a 13 x 15 bedroom &bfull bath with tile floor & linen closet.
Location
State KS
County Leavenworth
Rooms
Other Rooms Family Room, Main Floor BR, Main Floor Master
Basement true
Interior
Interior Features Ceiling Fan(s), Custom Cabinets, Kitchen Island, Pantry, Stained Cabinets, Walk-In Closet
Heating Natural Gas
Cooling Electric
Flooring Wood
Fireplaces Number 1
Fireplaces Type Great Room
Fireplace Y
Appliance Dishwasher, Disposal, Exhaust Hood, Microwave, Refrigerator, Gas Range
Laundry Main Level, Off The Kitchen
Exterior
Exterior Feature Storm Doors
Garage true
Garage Spaces 2.0
Fence Wood
Amenities Available Play Area
Roof Type Composition
Building
Lot Description Sprinkler-In Ground
Entry Level Ranch,Reverse 1.5 Story
Sewer City/Public
Water Public
Structure Type Frame
Schools
Elementary Schools Lansing
Middle Schools Lansing
High Schools Lansing
School District Nan
Others
Acceptable Financing Cash, Conventional, FHA, VA Loan
Listing Terms Cash, Conventional, FHA, VA Loan
Read Less Info
Want to know what your home might be worth? Contact us for a FREE valuation!

Our team is ready to help you sell your home for the highest possible price ASAP







