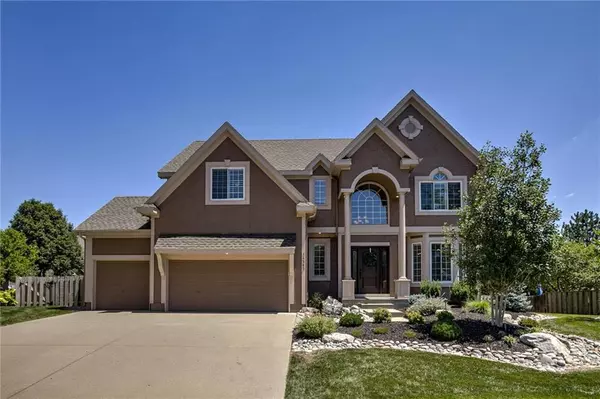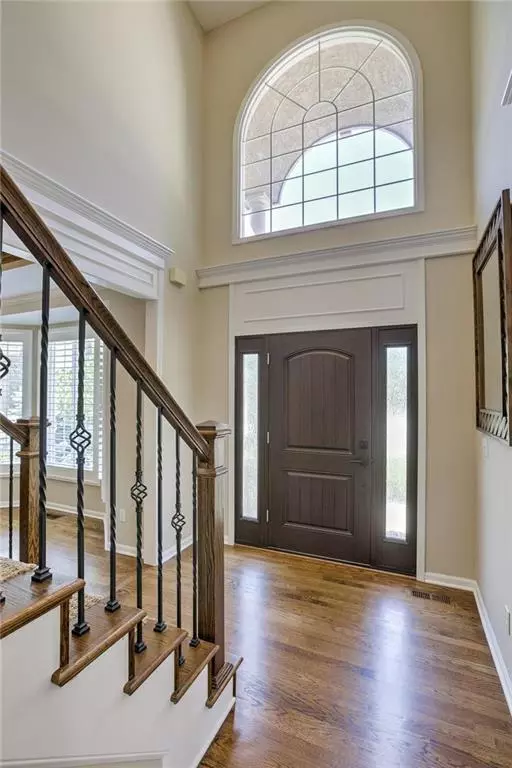$410,000
$410,000
For more information regarding the value of a property, please contact us for a free consultation.
4 Beds
5 Baths
3,721 SqFt
SOLD DATE : 07/28/2020
Key Details
Sold Price $410,000
Property Type Single Family Home
Sub Type Single Family Residence
Listing Status Sold
Purchase Type For Sale
Square Footage 3,721 sqft
Price per Sqft $110
Subdivision Estates Of Ashton
MLS Listing ID 2227856
Sold Date 07/28/20
Style Traditional
Bedrooms 4
Full Baths 4
Half Baths 1
HOA Fees $25/ann
Annual Tax Amount $5,192
Lot Size 0.390 Acres
Acres 0.39
Property Description
GORGEOUS INSIDE & OUT, AN ENTERTAINER'S DREAM awaits you! Completely updated - just move in! Inside, gorgeous rustic details combine with beautiful hardwoods & new carpet to make this home feel like new! Entertain in your newly refinished lower level & watch the game! Outside, enjoy your HEATED SALTWATER SPORT POOL w/ lights & fountains, before gathering around the fireplace in the evening. After a long day of entertaining, soak away in your SPA LIKE MASTER BATH! Private, oversized, cul-de-sac lot! One owner home!
Location
State KS
County Johnson
Rooms
Other Rooms Breakfast Room, Exercise Room, Fam Rm Main Level, Office, Recreation Room
Basement true
Interior
Interior Features Ceiling Fan(s), Central Vacuum, Kitchen Island, Painted Cabinets, Stained Cabinets, Walk-In Closet(s)
Heating Forced Air
Cooling Electric
Fireplaces Number 3
Fireplaces Type Family Room, Gas, Kitchen, Master Bedroom, Recreation Room, See Through
Fireplace Y
Appliance Dishwasher, Disposal, Microwave, Built-In Electric Oven
Laundry Bedroom Level, Laundry Room
Exterior
Exterior Feature Firepit
Parking Features true
Garage Spaces 3.0
Fence Privacy, Wood
Pool Inground
Roof Type Composition
Building
Lot Description Cul-De-Sac, Sprinkler-In Ground
Entry Level 2 Stories
Sewer City/Public
Water Public
Structure Type Stone Trim, Stucco
Schools
Elementary Schools Black Bob
Middle Schools Frontier Trail
High Schools Olathe South
School District Olathe
Others
Acceptable Financing Cash, Conventional, FHA, VA Loan
Listing Terms Cash, Conventional, FHA, VA Loan
Read Less Info
Want to know what your home might be worth? Contact us for a FREE valuation!

Our team is ready to help you sell your home for the highest possible price ASAP







