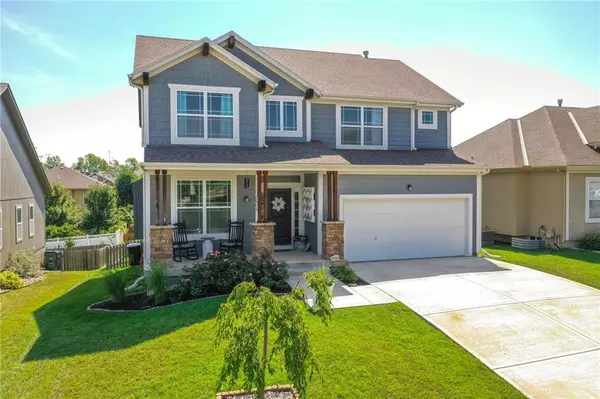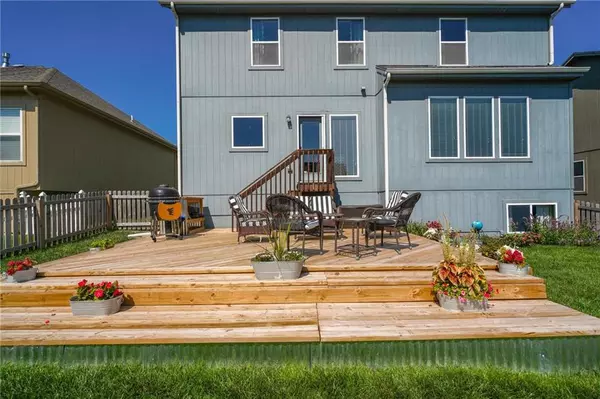$317,000
$317,000
For more information regarding the value of a property, please contact us for a free consultation.
4 Beds
3 Baths
2,164 SqFt
SOLD DATE : 09/03/2020
Key Details
Sold Price $317,000
Property Type Single Family Home
Sub Type Single Family Residence
Listing Status Sold
Purchase Type For Sale
Square Footage 2,164 sqft
Price per Sqft $146
Subdivision New Village At Prairie Haven
MLS Listing ID 2232083
Sold Date 09/03/20
Style Traditional
Bedrooms 4
Full Baths 2
Half Baths 1
HOA Fees $29/ann
Year Built 2014
Annual Tax Amount $4,296
Property Description
Magnolia Farm Style Charm!!! Step into this Timeless 2 story & fall in love with the details & vintage accents! With wide plank hardwood floors on the main level plus a handy home office! The sun-filled center island kitchen has a generous pantry
and makes dinner time fun! Upper level laundry! Master bedroom has Barn door by Master Bath! The daylight lower level is semi-finished for guests or teen retreat. Out-doorable rear yard with new deck, fence & raised vegetable gardens. Pick this Beauty Quick. Unique Area! Excellent curb appeal! Enjoy your front yard guests and social distance easy on the big front porch! Low traffic area and so close to new schools, lake, trails, shopping
Location
State KS
County Johnson
Rooms
Other Rooms Office
Basement true
Interior
Interior Features Ceiling Fan(s), Kitchen Island, Pantry, Vaulted Ceiling, Walk-In Closet
Heating Natural Gas
Cooling Electric
Flooring Wood
Fireplaces Number 1
Fireplaces Type Family Room, Gas, Zero Clearance
Fireplace Y
Appliance Dishwasher, Disposal, Humidifier, Microwave, Built-In Electric Oven
Laundry Bedroom Level
Exterior
Parking Features true
Garage Spaces 2.0
Fence Wood
Amenities Available Play Area, Trail(s)
Roof Type Composition
Building
Lot Description City Lot
Entry Level 2 Stories
Sewer City/Public
Water Public
Structure Type Lap Siding,Wood Siding
Schools
Elementary Schools Forest View
Middle Schools Mission Trail
High Schools Olathe West
School District Nan
Others
Acceptable Financing Cash, Conventional, FHA, VA Loan
Listing Terms Cash, Conventional, FHA, VA Loan
Read Less Info
Want to know what your home might be worth? Contact us for a FREE valuation!

Our team is ready to help you sell your home for the highest possible price ASAP







