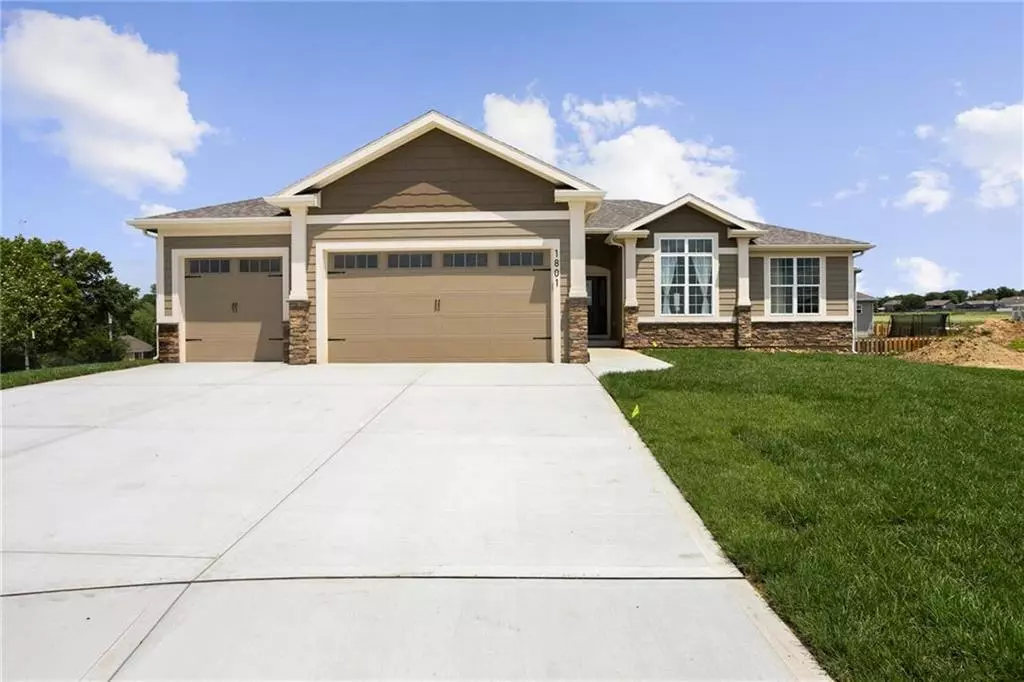$389,900
$389,900
For more information regarding the value of a property, please contact us for a free consultation.
3 Beds
2 Baths
1,684 SqFt
SOLD DATE : 07/31/2020
Key Details
Sold Price $389,900
Property Type Single Family Home
Sub Type Single Family Residence
Listing Status Sold
Purchase Type For Sale
Square Footage 1,684 sqft
Price per Sqft $231
Subdivision Four Pillars
MLS Listing ID 2229138
Sold Date 07/31/20
Style Traditional
Bedrooms 3
Full Baths 2
Year Built 2020
Annual Tax Amount $5,800
Lot Size 31.574 Acres
Acres 31.574013
Property Description
Custom built true ranch home from BC Residential Homes wows you from the moment you walk in the door! With wood floors throughout main living areas & custom trim work surrounding walls of windows, this light and bright open concept plan is perfect for entertaining! Large kitchen island overlooks floor to ceiling custom stone fireplace. Gas cooktop PLUS built in oven & microwave & huge walk in pantry-- a chef's delight! Upgraded lush & plush carpet in all bedrooms & luxurious owners suite! Sprinkler system included! Located on quiet cul de sac, the walk out lower level offers a blank canvass for your future finish needs! stubbed for a full bathroom, and set up for large rec room, 4th bedroom and still plenty of additional storage-- including a double door to easily store your outdoor items!
Location
State MO
County Jackson
Rooms
Other Rooms Entry, Fam Rm Main Level, Main Floor BR, Main Floor Master
Basement true
Interior
Interior Features Ceiling Fan(s), Custom Cabinets, Kitchen Island, Painted Cabinets, Pantry, Vaulted Ceiling, Walk-In Closet(s)
Heating Forced Air
Cooling Electric
Flooring Carpet, Wood
Fireplaces Number 1
Fireplaces Type Family Room, Gas
Fireplace Y
Appliance Cooktop, Dishwasher, Disposal, Exhaust Hood, Microwave, Built-In Oven, Stainless Steel Appliance(s)
Laundry Laundry Room, Main Level
Exterior
Garage true
Garage Spaces 3.0
Amenities Available Trail(s)
Roof Type Composition
Building
Lot Description City Lot, Cul-De-Sac, Sprinkler-In Ground
Entry Level Ranch
Sewer City/Public
Water Public
Structure Type Frame, Stone Trim
Schools
Elementary Schools Prairie Branch
Middle Schools Grain Valley North
High Schools Grain Valley
School District Grain Valley
Others
Acceptable Financing Cash, Conventional, FHA, VA Loan
Listing Terms Cash, Conventional, FHA, VA Loan
Read Less Info
Want to know what your home might be worth? Contact us for a FREE valuation!

Our team is ready to help you sell your home for the highest possible price ASAP







