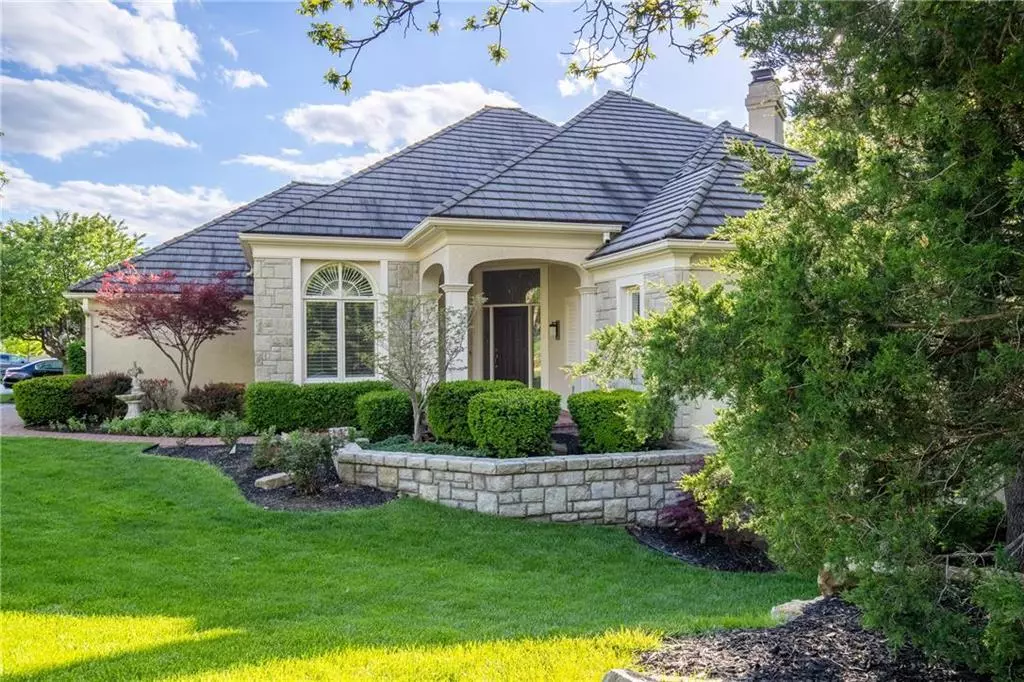$550,000
$550,000
For more information regarding the value of a property, please contact us for a free consultation.
4 Beds
4 Baths
3,864 SqFt
SOLD DATE : 11/23/2020
Key Details
Sold Price $550,000
Property Type Single Family Home
Sub Type Single Family Residence
Listing Status Sold
Purchase Type For Sale
Square Footage 3,864 sqft
Price per Sqft $142
Subdivision Cedar Creek- Cedar Glen
MLS Listing ID 2234617
Sold Date 11/23/20
Style Traditional
Bedrooms 4
Full Baths 3
Half Baths 1
HOA Fees $50
Year Built 1996
Annual Tax Amount $7,395
Property Description
Gorgeous Reverse 1.5 sty overlooking golf course, path & trees located in coveted Cedar Creek community! 4 sided stucco, stone on front of home & upgraded brick driveway! Floor to ceiling windows offering so much natural light! New 2 tiered deck. Neutral paint thru-out. Over sized master w/ sitting rm, fireplace & door to deck. Updated master bath w/ dbl granite vanities, jetted tub & shower w/ accent tile & granite bench. Secondary bedrooms all over sized! Basement offers huge rec room w/ fireplace & wet bar. Walk out to deck, length of the back of the home.Large cedar closet in bsmt. Beautiful resort-like golf and lake community! 65 acre fishing lake, pools, tennis courts, playground, clubhouse, indoor gym and miles of walking trails. Beautiful place to call home!
Location
State KS
County Johnson
Rooms
Other Rooms Breakfast Room, Den/Study, Entry, Great Room, Main Floor BR, Main Floor Master, Sitting Room
Basement true
Interior
Interior Features Cedar Closet, Kitchen Island, Pantry, Stained Cabinets, Walk-In Closet, Wet Bar
Heating Natural Gas
Cooling Electric
Flooring Carpet, Wood
Fireplaces Number 3
Fireplaces Type Basement, Great Room, Hearth Room, Master Bedroom
Fireplace Y
Laundry Laundry Room, Main Level
Exterior
Parking Features true
Garage Spaces 3.0
Amenities Available Clubhouse, Exercise Room, Golf Course, Party Room, Play Area, Pool, Tennis Courts, Trail(s)
Roof Type Tile
Building
Lot Description Adjoin Golf Course, Corner Lot, Cul-De-Sac, Sprinkler-In Ground, Treed
Entry Level Reverse 1.5 Story
Sewer City/Public
Water Public
Structure Type Stone Trim,Stucco
Schools
Elementary Schools Cedar Creek
Middle Schools Mission Trail
High Schools Olathe West
School District Nan
Others
Acceptable Financing Cash, Conventional, FHA, VA Loan
Listing Terms Cash, Conventional, FHA, VA Loan
Read Less Info
Want to know what your home might be worth? Contact us for a FREE valuation!

Our team is ready to help you sell your home for the highest possible price ASAP







