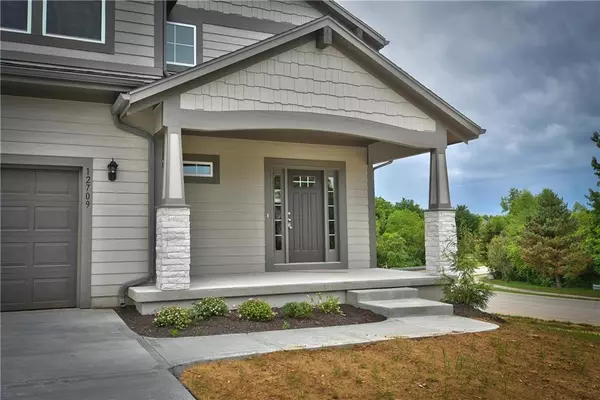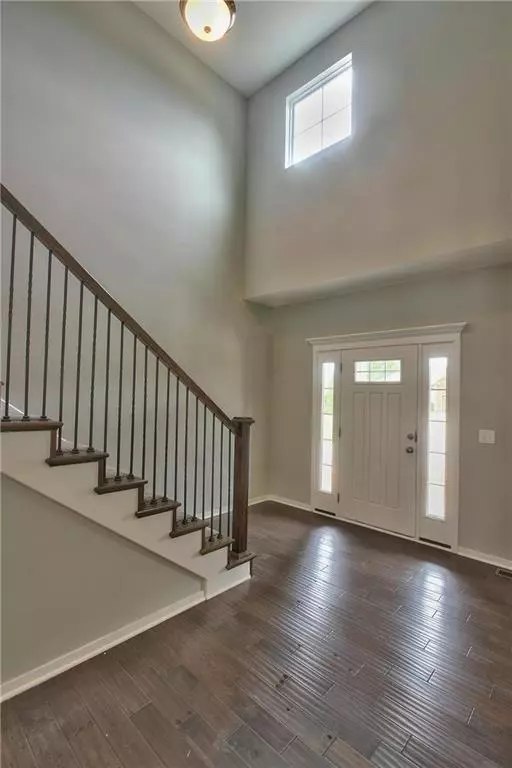$347,950
$347,950
For more information regarding the value of a property, please contact us for a free consultation.
4 Beds
3 Baths
2,263 SqFt
SOLD DATE : 09/18/2020
Key Details
Sold Price $347,950
Property Type Single Family Home
Sub Type Single Family Residence
Listing Status Sold
Purchase Type For Sale
Square Footage 2,263 sqft
Price per Sqft $153
Subdivision The Woods At Prairie Haven
MLS Listing ID 2230822
Sold Date 09/18/20
Style Traditional
Bedrooms 4
Full Baths 2
Half Baths 1
HOA Fees $29/ann
Year Built 2020
Annual Tax Amount $4,100
Property Description
The Greenview 2 built by Prieb Homes. A floor-to-ceiling stone fireplace is a focal point in the great room. Kitchen includes a center island, plentiful counter space, walk-in pantry, and a boot bench is in the mud room.. Hardwoods in kitchen, entry and 1/2 bath. The laundry room is upstairs near the built-in custom bookshelves in the hallway. Double doors lead to the master bedroom, and an oversized jetted tub is featured in the master bathroom. Home is 60days out as of 7/14 Neighborhood placed between 2 parks & walking distance to new Olathe West High School. Home backs trees. NEW Lake Olathe just down the street. Builder uses own form in Supplements. Photos are of a finished home. Call agent to get construction stage. Selections can still be made at this time.
Location
State KS
County Johnson
Rooms
Other Rooms Mud Room
Basement true
Interior
Interior Features Ceiling Fan(s), Custom Cabinets, Kitchen Island, Painted Cabinets, Pantry, Vaulted Ceiling, Walk-In Closet
Heating Natural Gas
Cooling Electric
Flooring Wood
Fireplaces Number 1
Fireplaces Type Family Room, Gas
Fireplace Y
Appliance Dishwasher, Microwave, Built-In Electric Oven
Laundry Bedroom Level
Exterior
Parking Features true
Garage Spaces 3.0
Amenities Available Trail(s)
Roof Type Composition
Building
Lot Description Treed
Entry Level 2 Stories
Sewer City/Public
Water Public
Structure Type Lap Siding,Wood Siding
Schools
Elementary Schools Forest View
Middle Schools Mission Trail
High Schools Olathe West
School District Nan
Others
Acceptable Financing Cash, Conventional, FHA, VA Loan
Listing Terms Cash, Conventional, FHA, VA Loan
Read Less Info
Want to know what your home might be worth? Contact us for a FREE valuation!

Our team is ready to help you sell your home for the highest possible price ASAP







